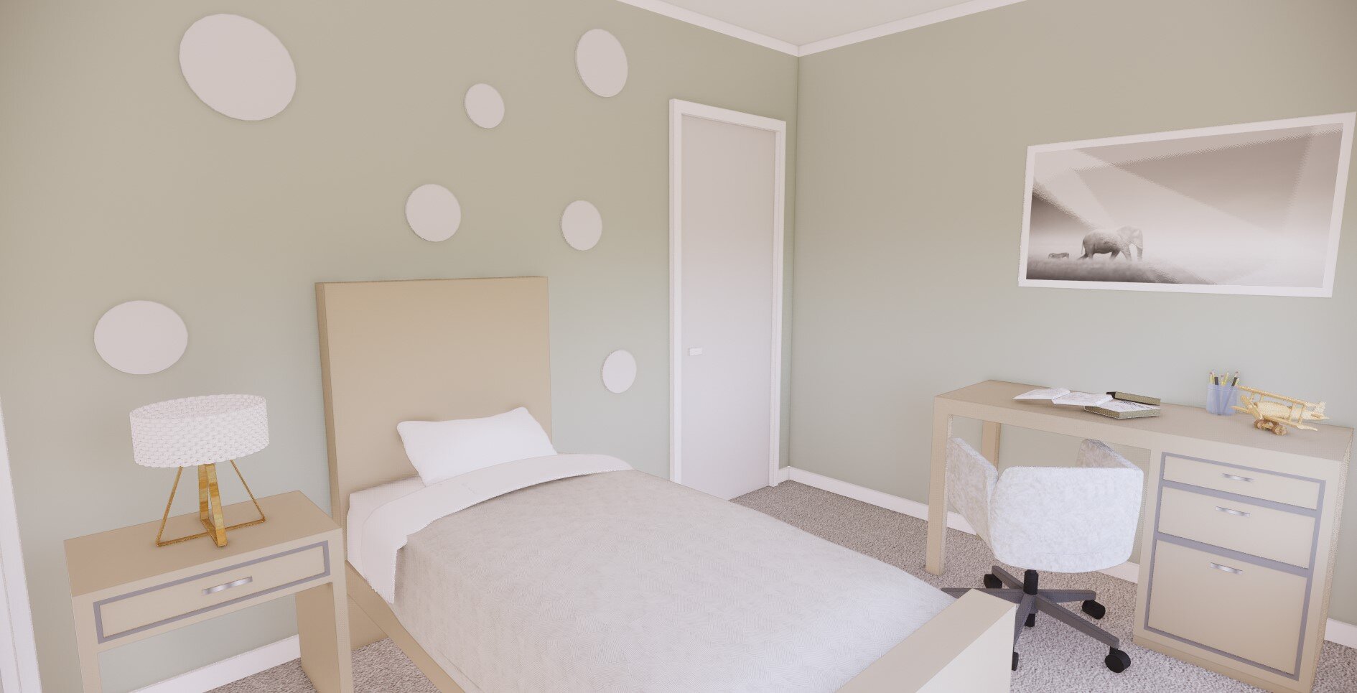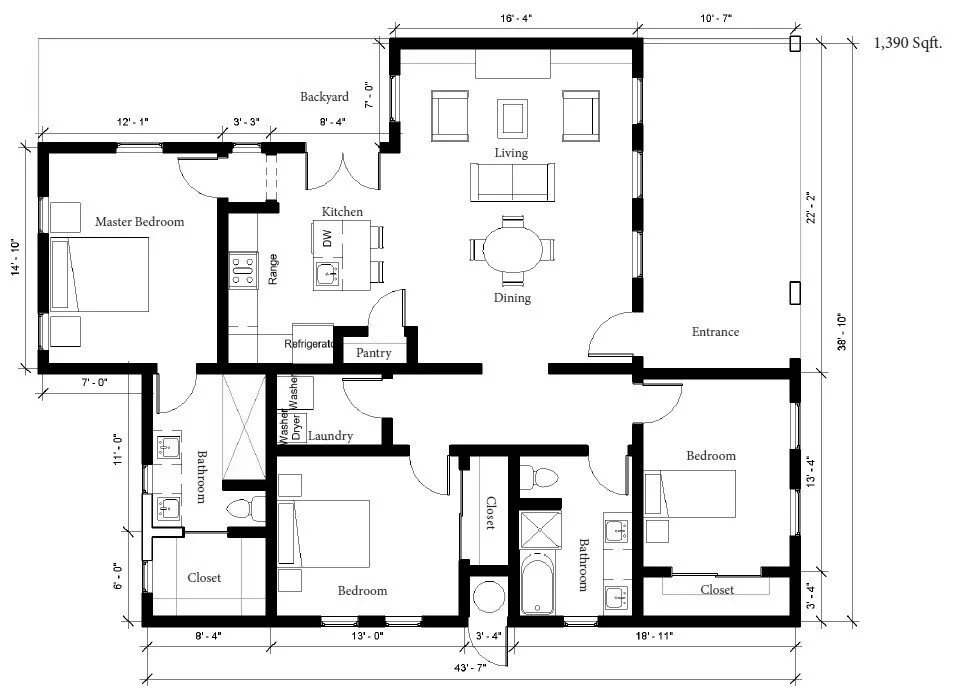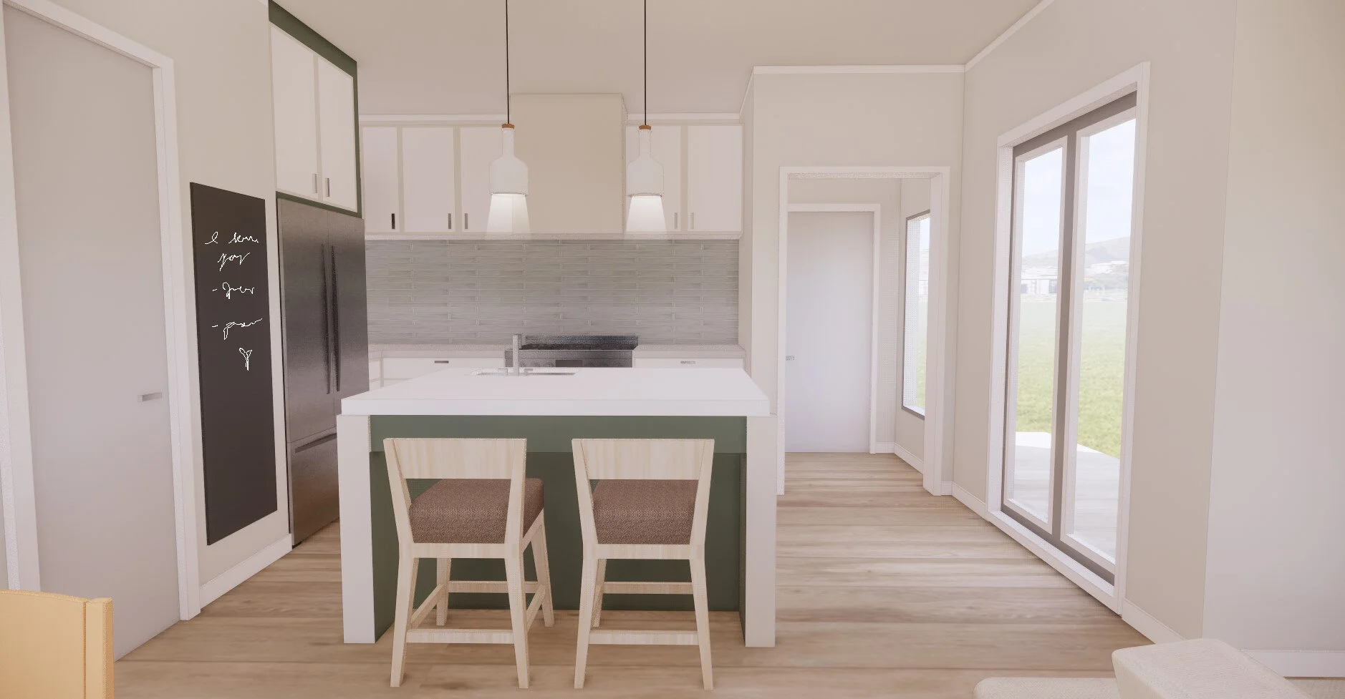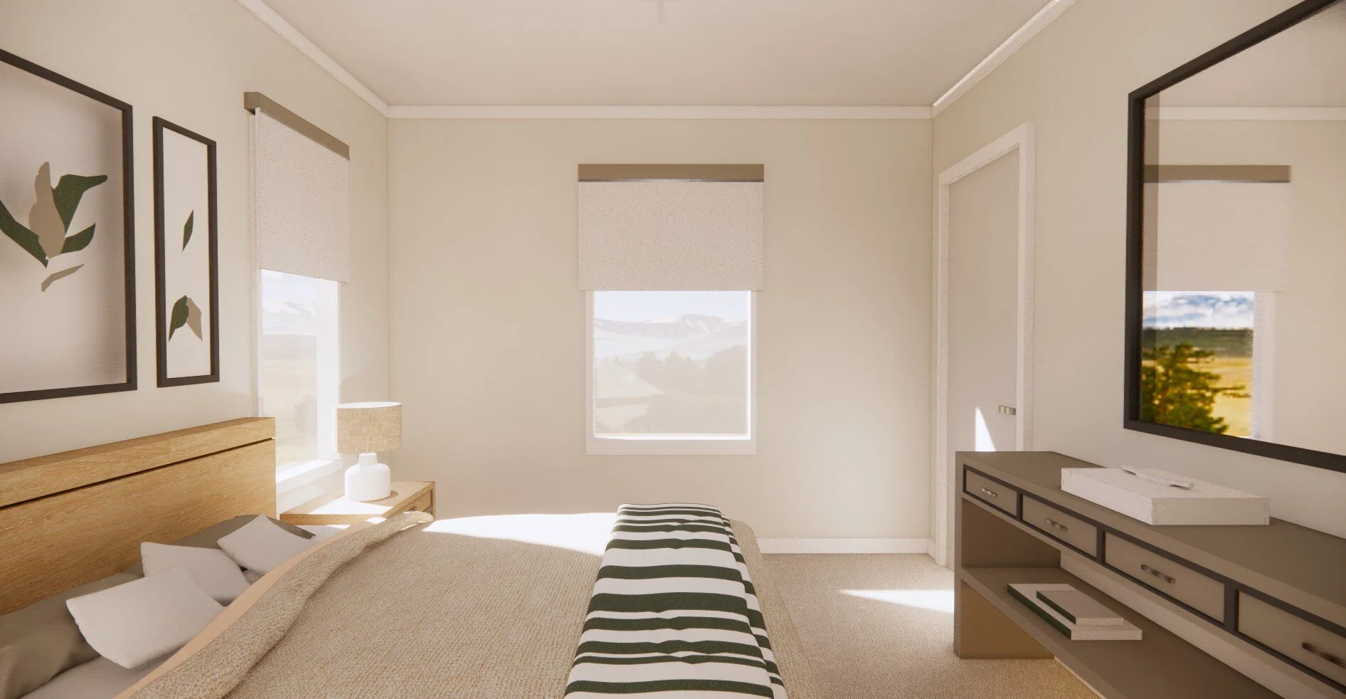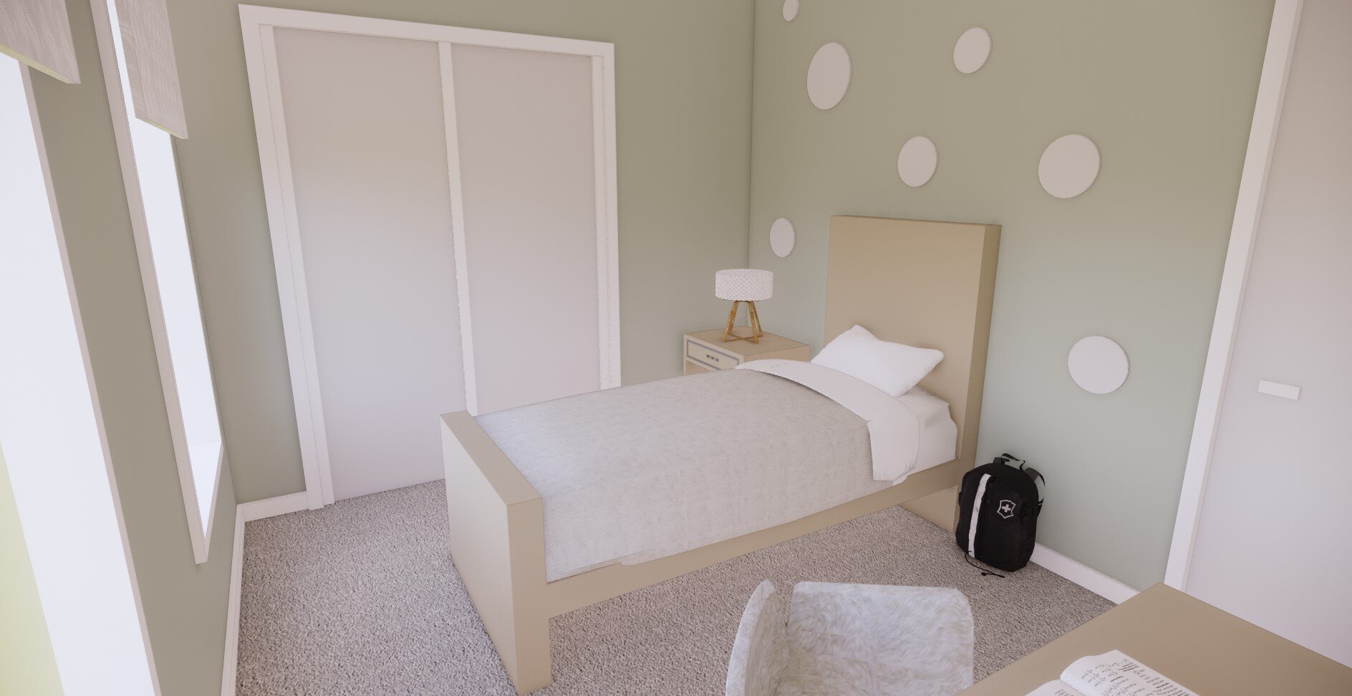Brantley Residence
Residential
Three bedrooms, two bathrooms
San Marcos, Texas
Revit, Sketch-Up, Photoshop



Brantley Residence
This three bedrooms, two bathroom house is located in San Marcos. My client, Connie Brantley, requested a space from Habitat for Humanity where her family could easily reside. She has two adopted kids that are both in their teens.
The main area of the home is open concept. This is so that Connie and her kids can easily gather within the space.
Connie has her own wing of the house for privacy and to allow her children to have independence. Larger closets were installed in the bedrooms for the kids to feel like they have things and can keep them.

Kitchen
The kitchen is the heart of the home. This space is meant for gathering.
White engineered quartz counter tops are installed for durability and a clean design. A light green subway tile backslash was selected to add character.
Connie is a school teacher. I added a chalk board for the kids and Connie to communicate on.


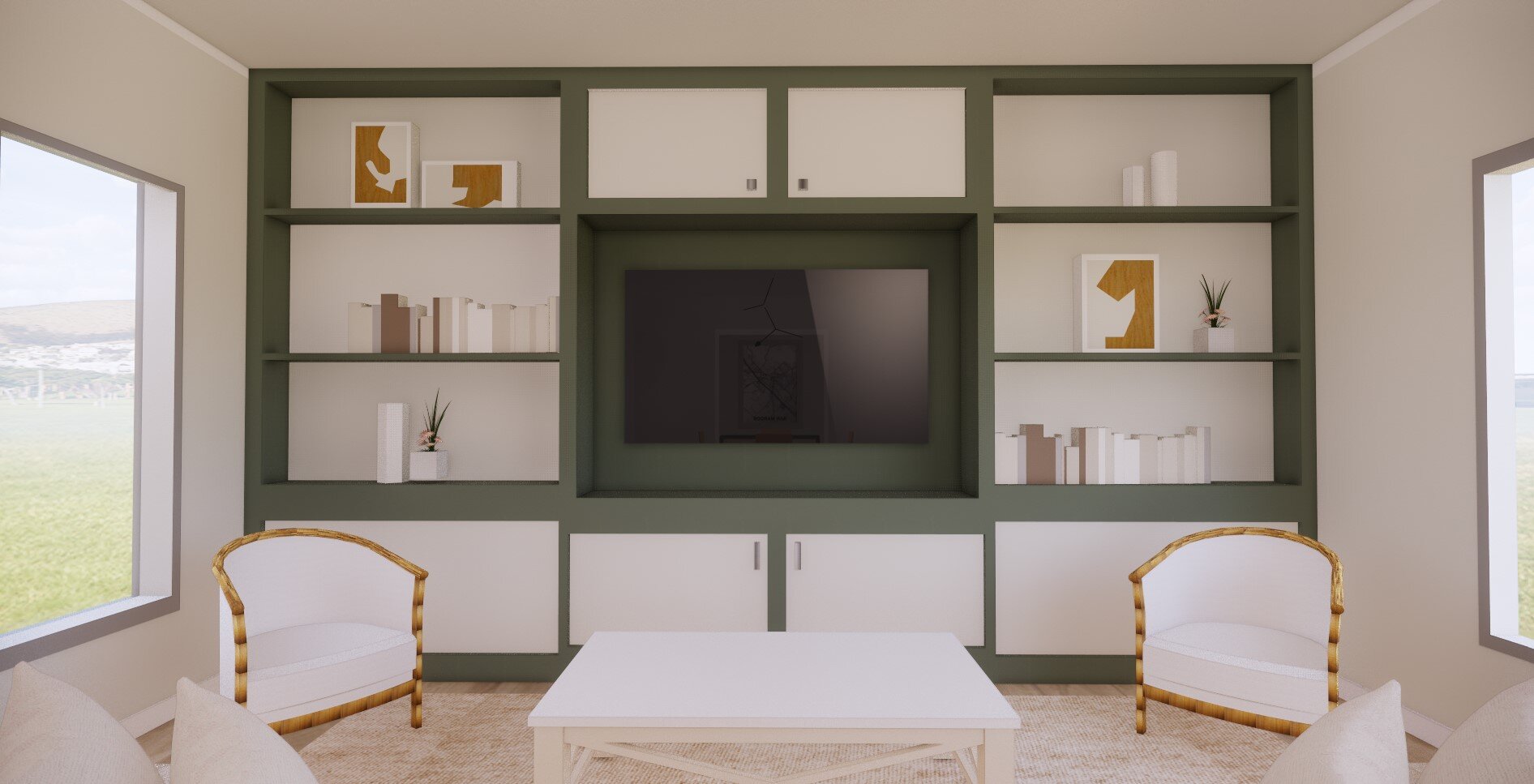
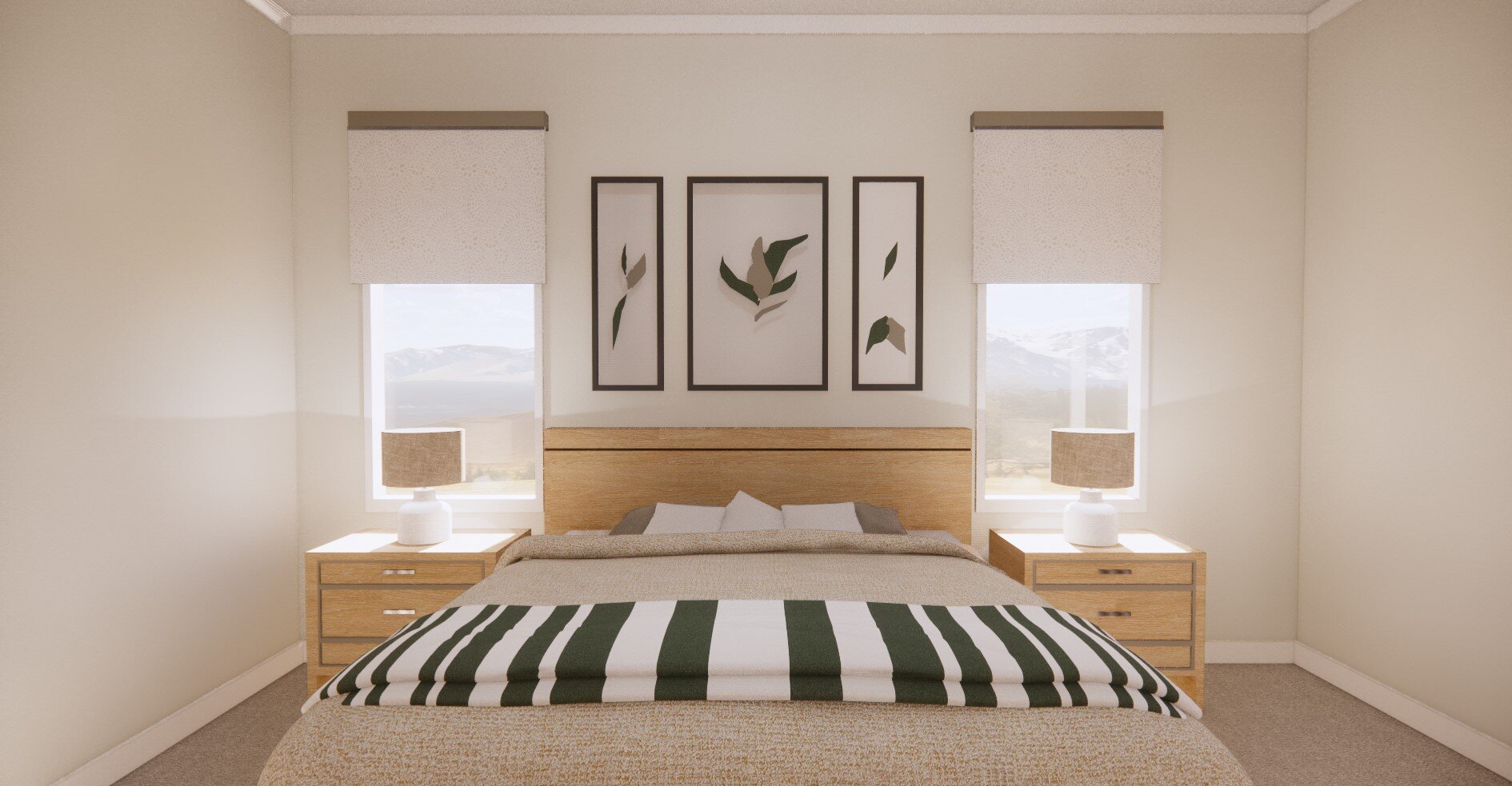
Main Bedroom
This space is for Connie to relax and feel like she has her own space. Connie has had trouble with affordable housing in the past. It was important for this house to be her last.



Children’s Room
There are two kids rooms. This rendering is a view of the younger teenager’s room.
The space has room for a twin bed, end table, large desk and more. The room also has a spacious closet for the teenager to store belongings.
