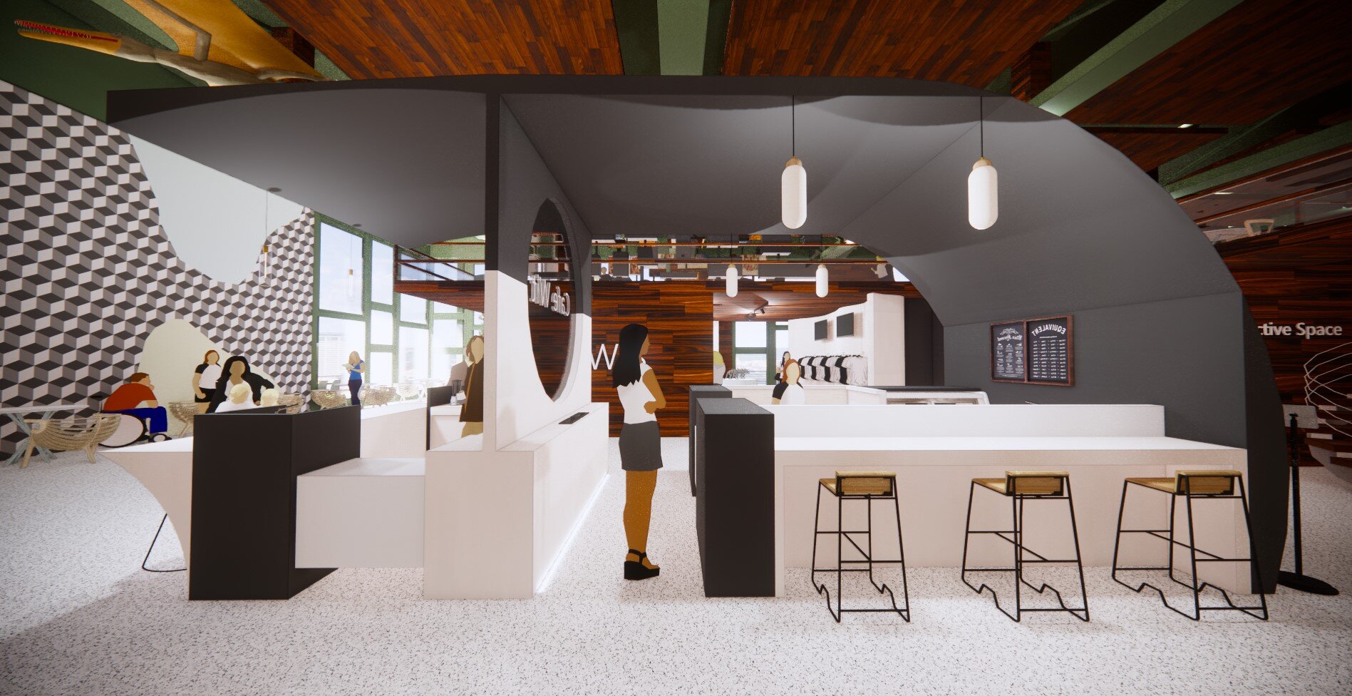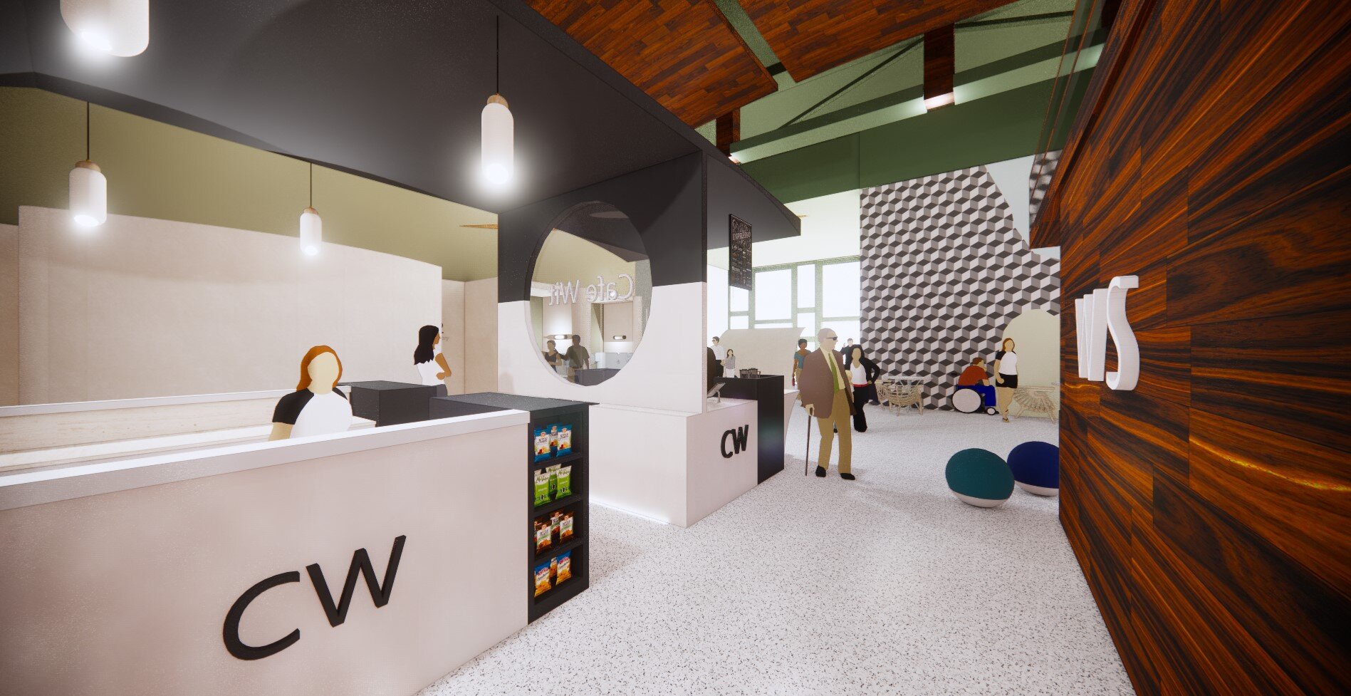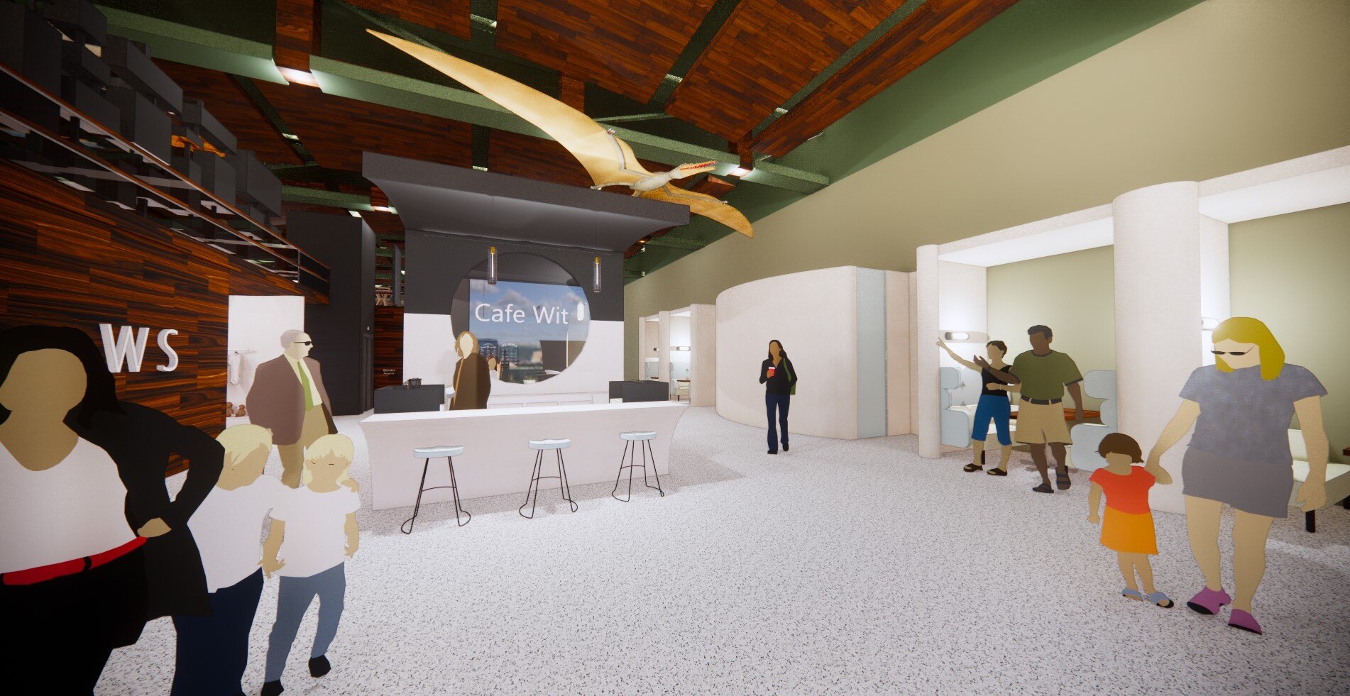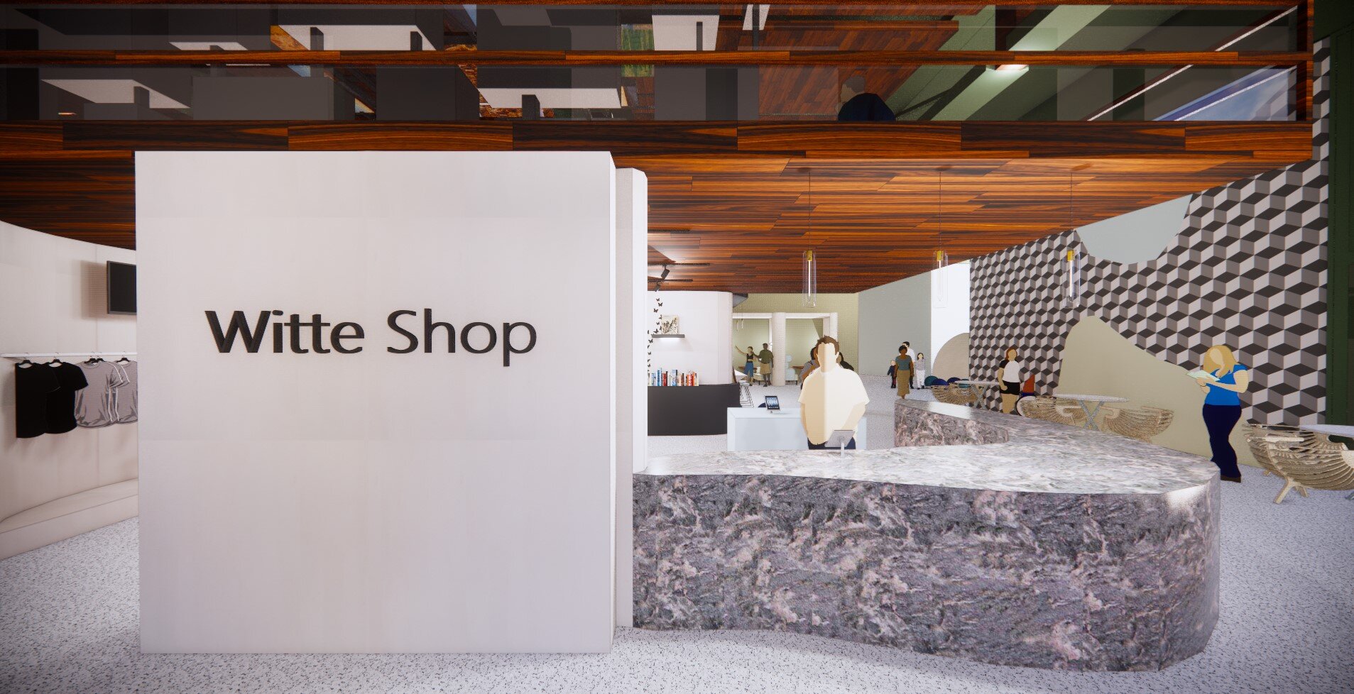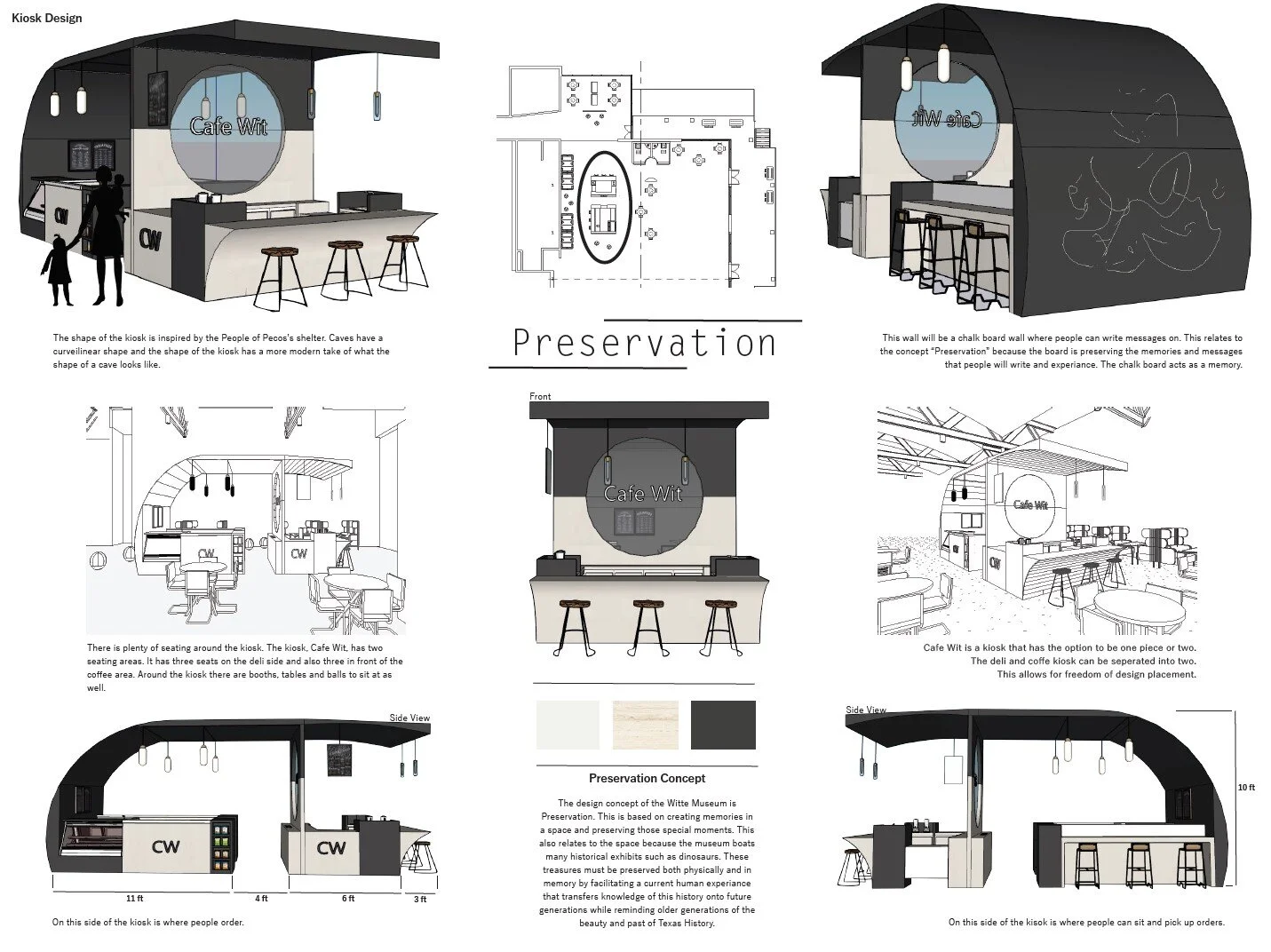Witte Museum - May’s Center
Commercial
May’s Center, Office space, Kiosk, Pop Up Shop, Nursery, Seating Areas
San Antonio, Texas
Revit, Sketch-Up, Photoshop, InDesign
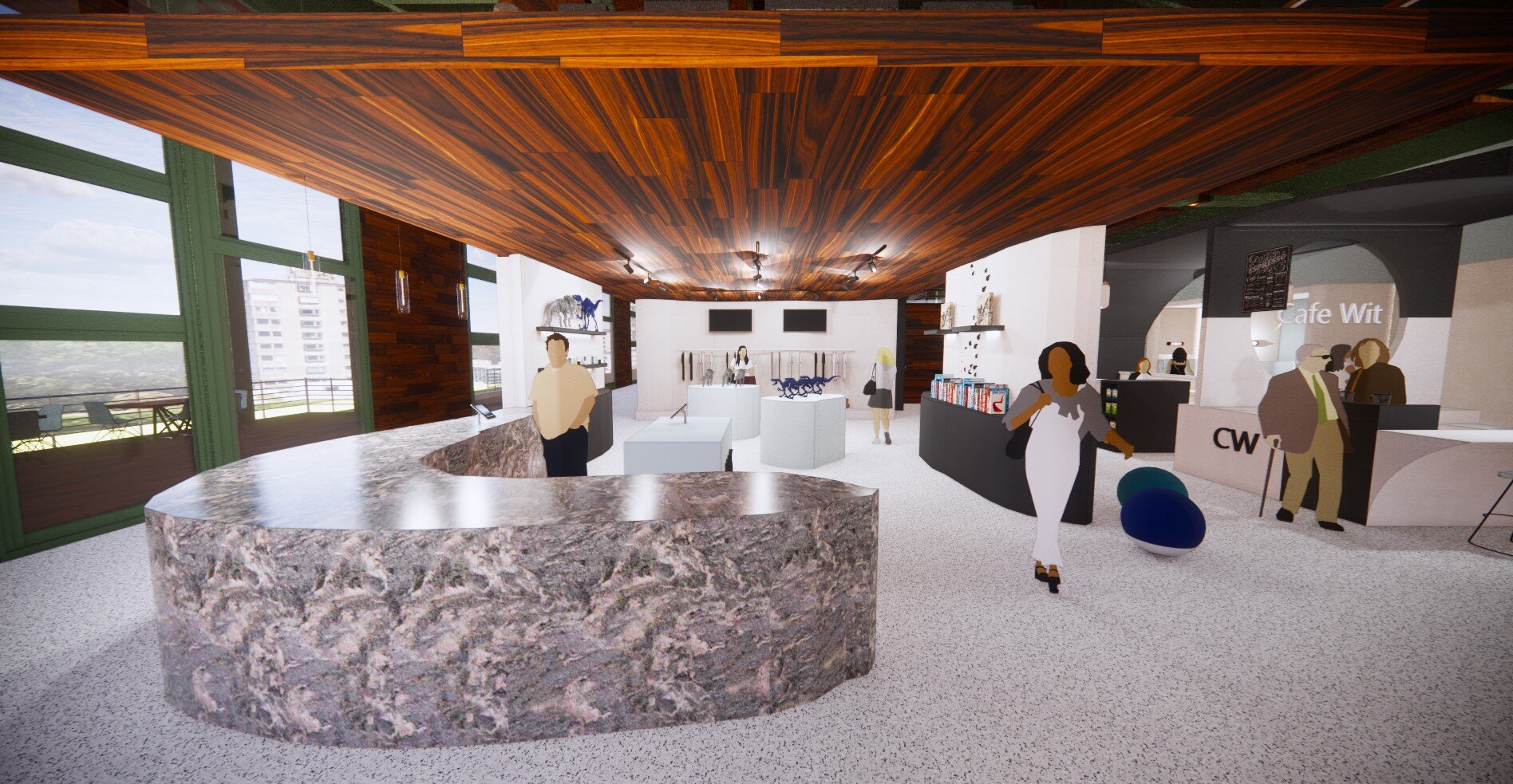
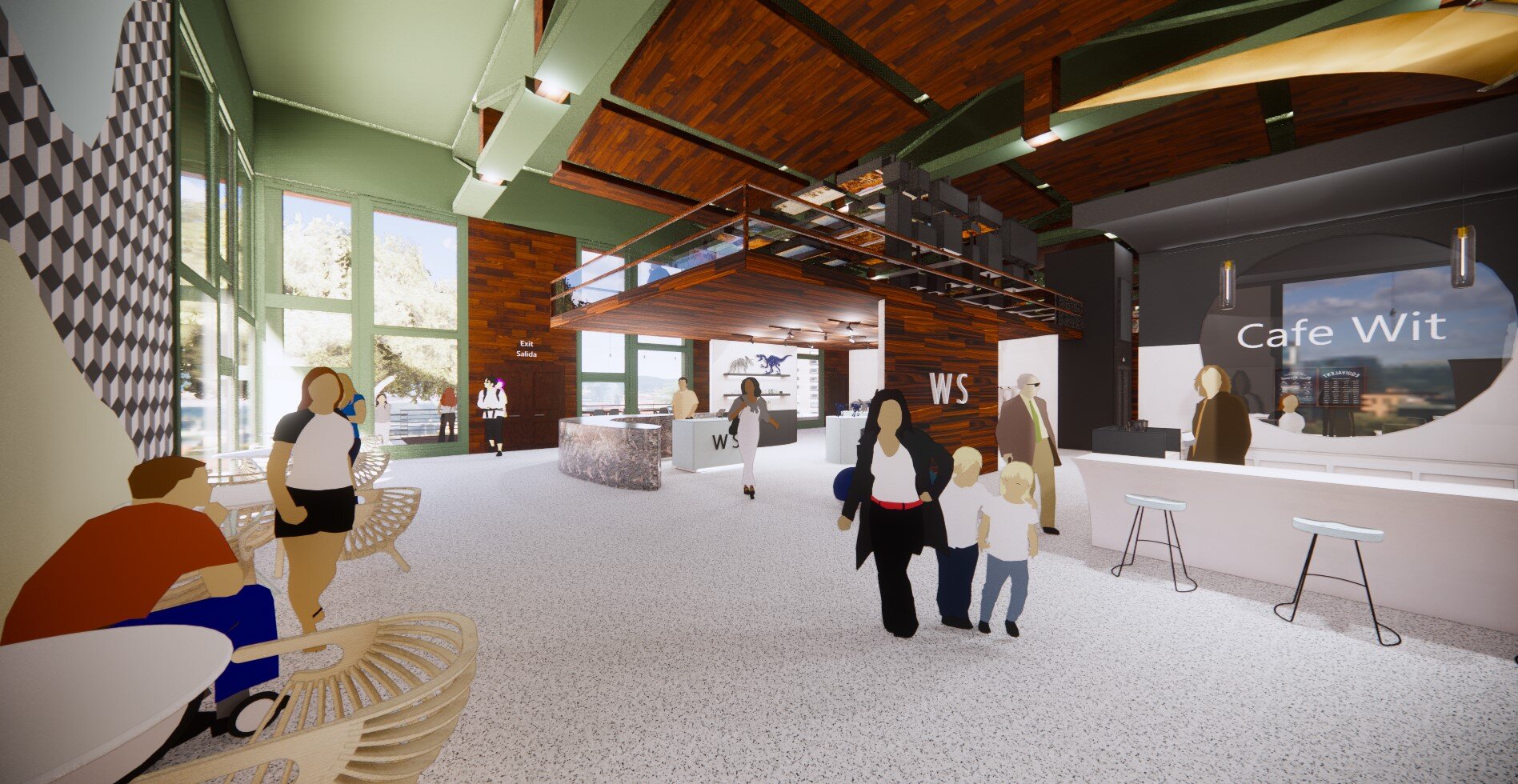

This project is over the May’s Center at the Witte Museum located in San Antonio, Texas. The assignment for this project was to design a space for the May Center. The requirements were to create a kiosk, lounge area, nursery section, interactive space, and Pop Up shop. This project took a semester to design in the class Studio II - Commercial Interior Design.
Preservation Collage
Preservation
The design concept of the Witte Museum is Preservation. This is based on creating memories in a space and preserving those special moments. This also relates to the space because the museum boats many historical exhibits such as dinosaurs. These treasures must be preserved both physically and in memory by facilitating a current human experience that transfers knowledge of this history onto future generations while reminding older generations of the beauty and past of Texas History.

Floorplans
The standard bedroom at Ellis Hotel has two queen size beds, a spacious bathroom with walk in shower and standing bathtub, and a kitchenette.
The kitchenette has an under counter refrigerator, microwave, sink, espresso machine, and pantry with snacks and coffee for guests.
Two queen beds face a large half circle window that overlook the beautiful scenery of Sedona, Arizona.
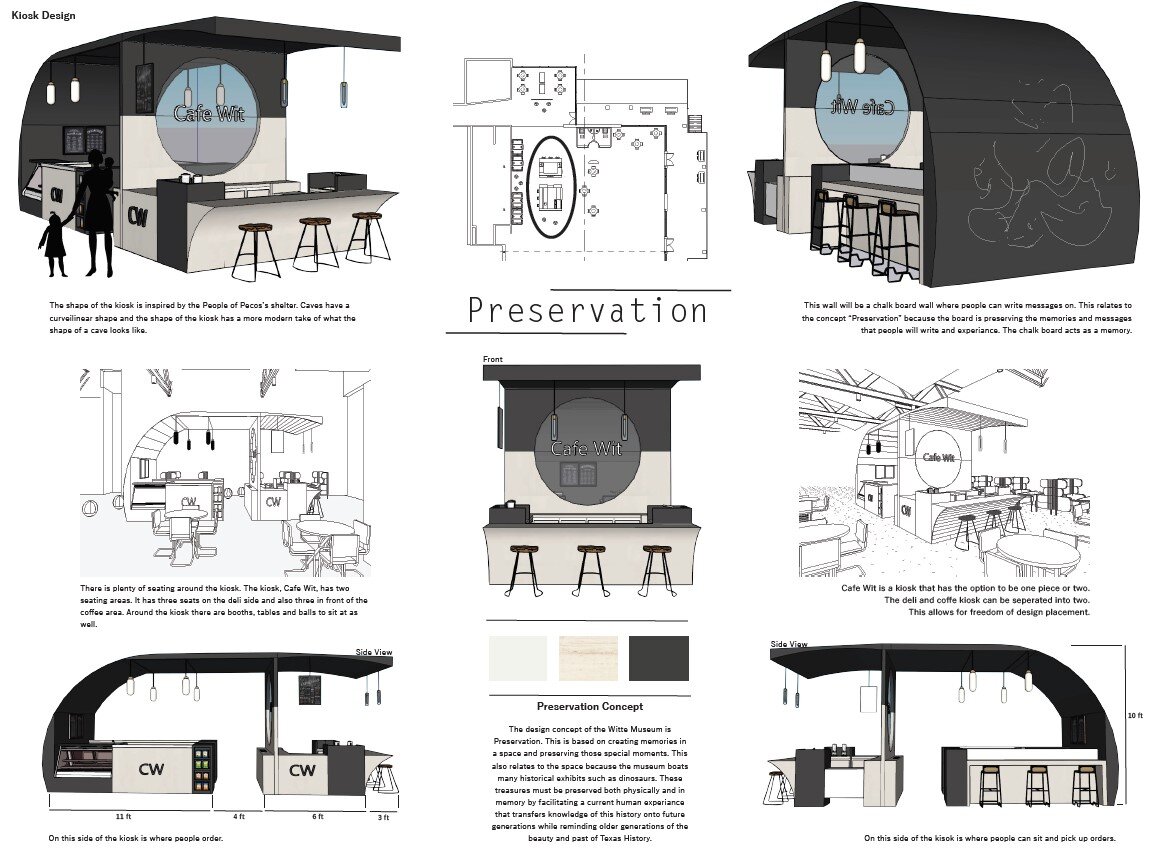







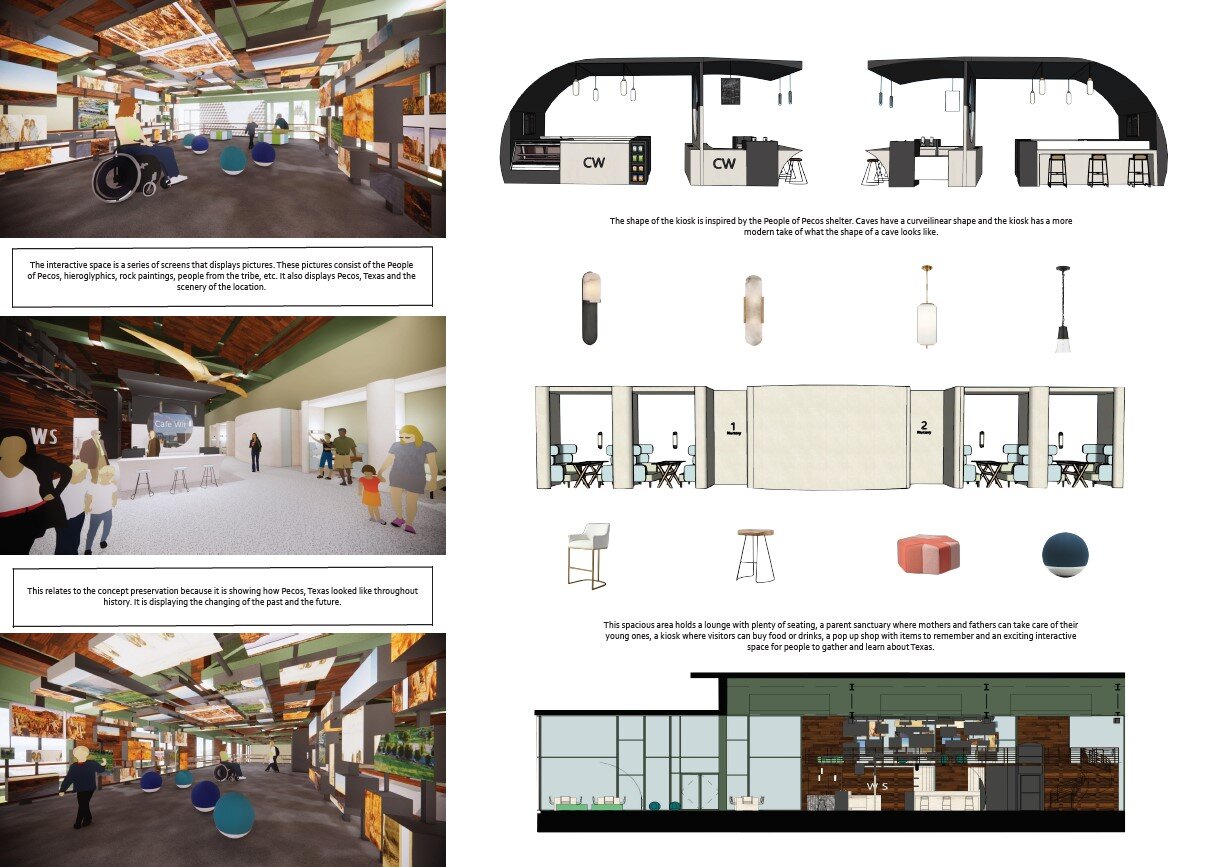
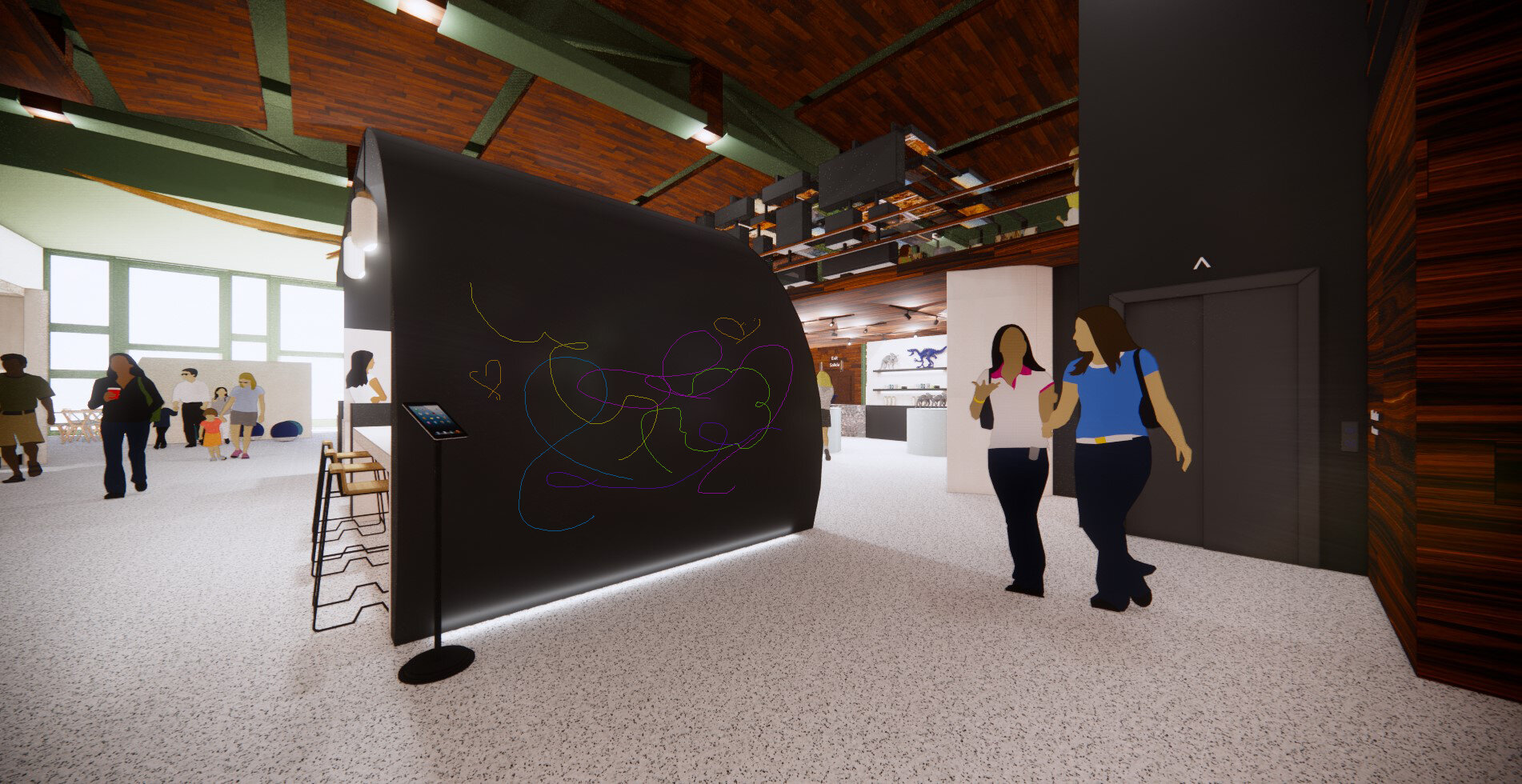
Kiosk Board
Café Wit
The shape of the kiosk is inspired by the People of Peco’s shelter. Caves have a curvilinear shape and the shape of the kiosk has a more modern take of what a cave would look like.
The back wall of the kiosk is where people can write messages on. This relates to the concept “Preservation” because the board is preserving the memories and messages that people will write and experience. The board acts as a memory.
Café Wit is a kiosk that has the option to be one piece or two. The deli and coffee can be separated into two. This allows for freedom of design placement.
