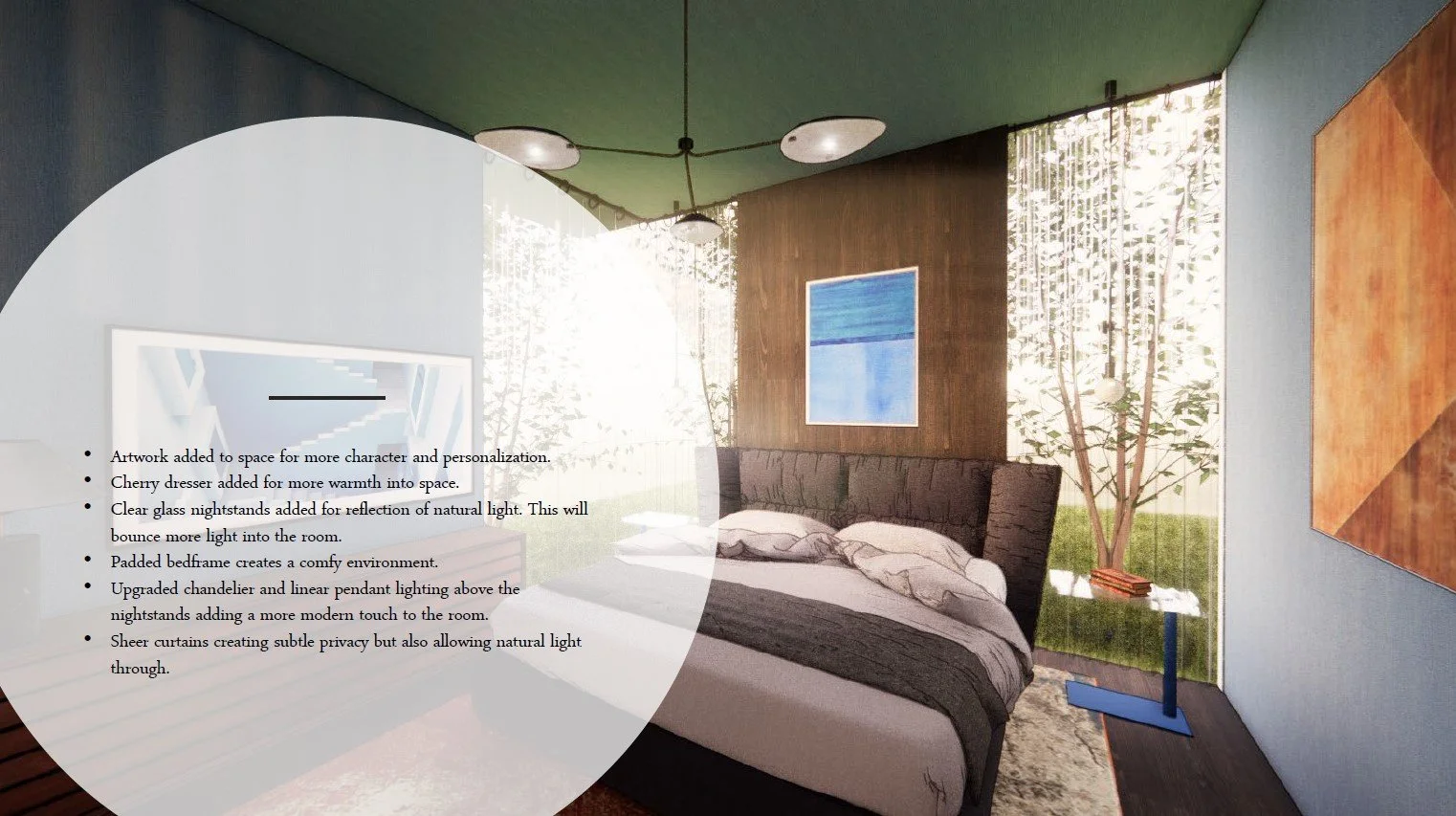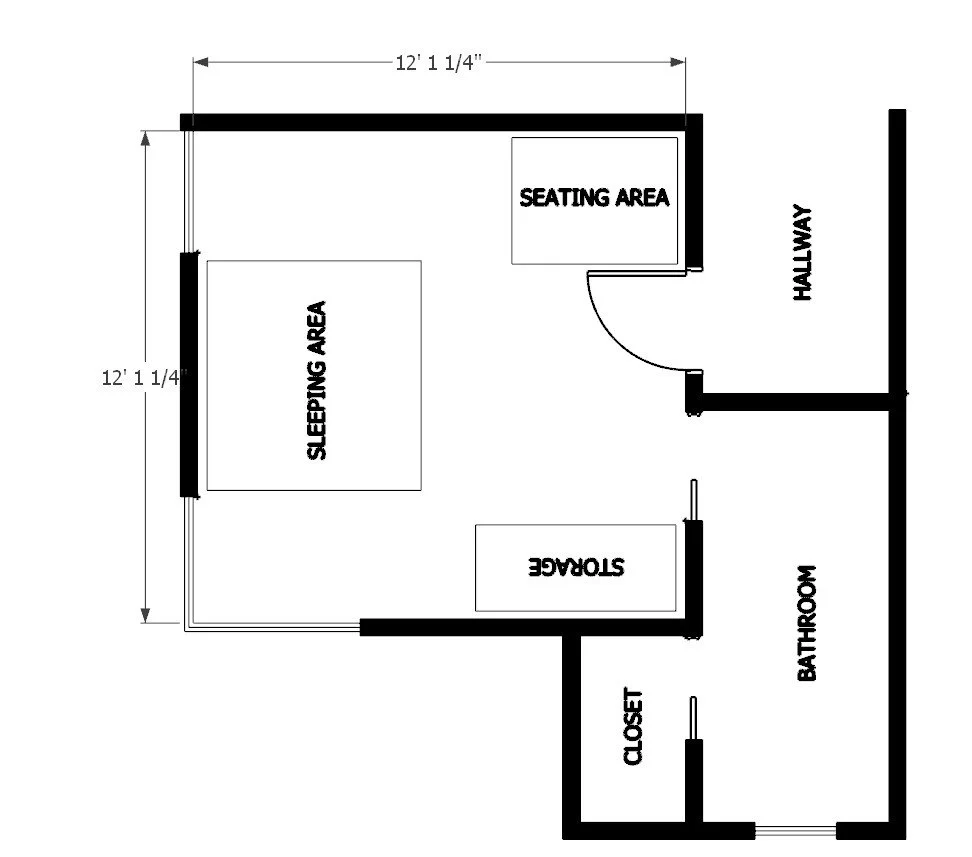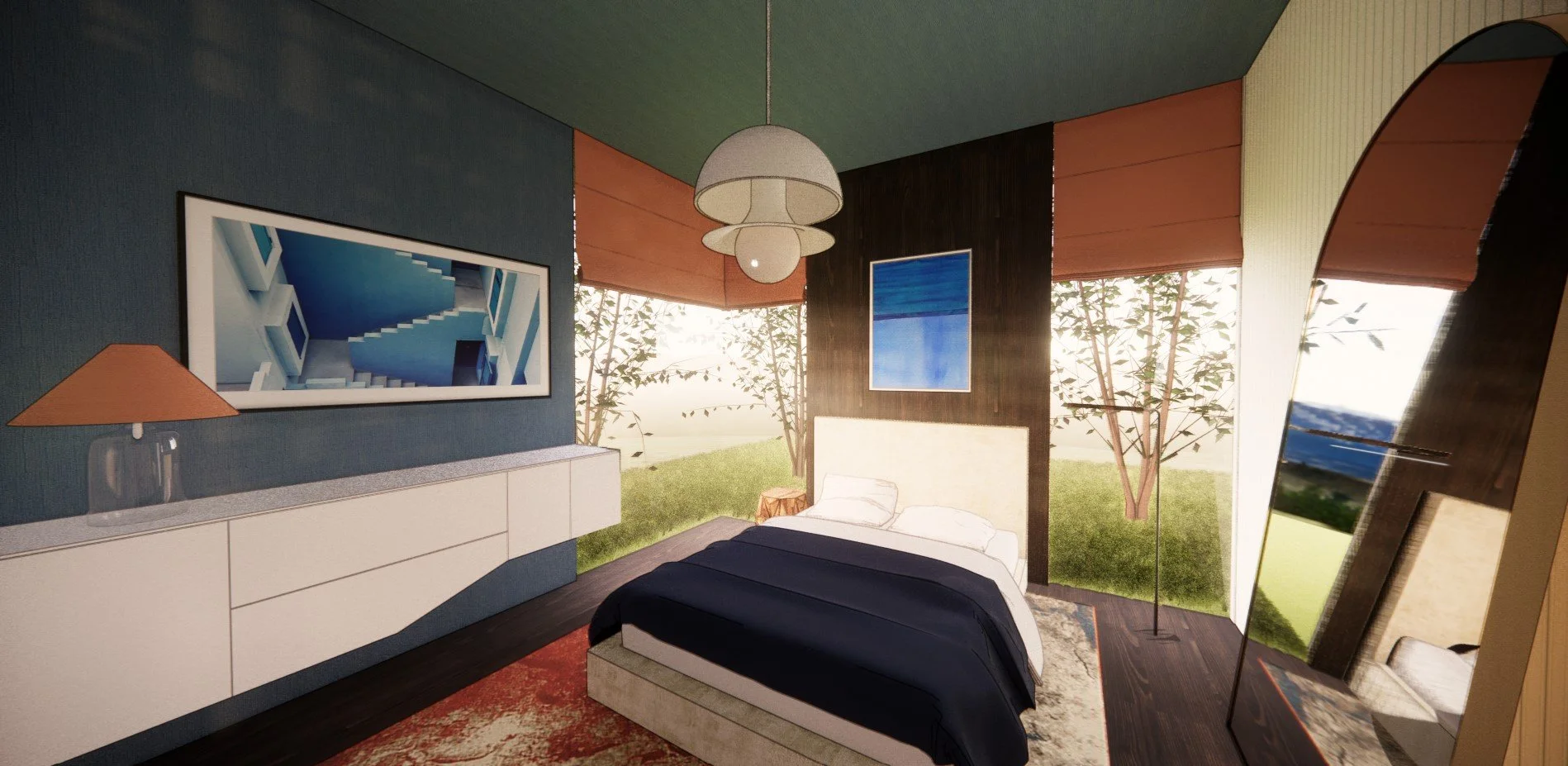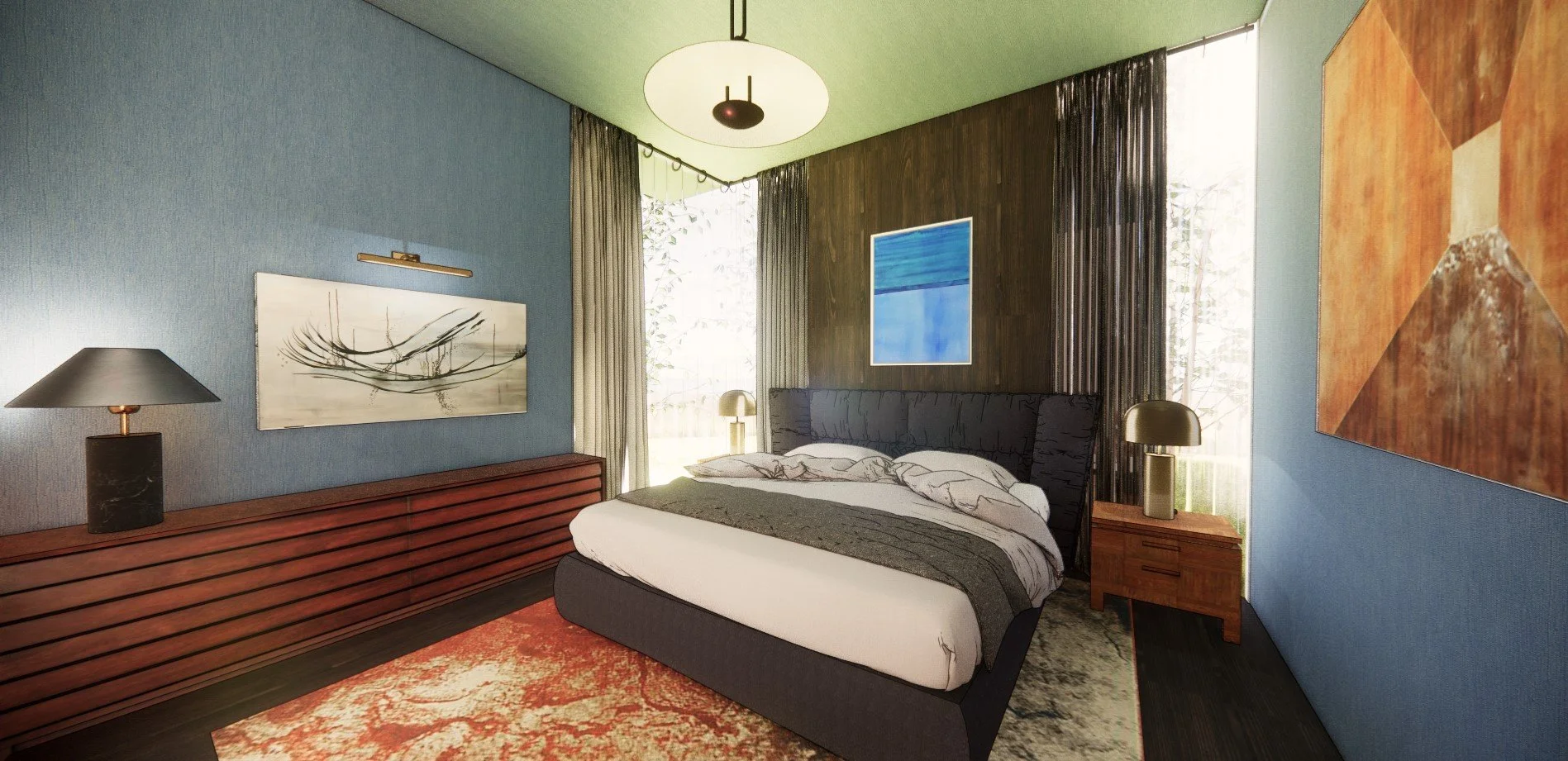Evolution of a Room
Residential
A Bedroom
Sketch-Up, Photoshop
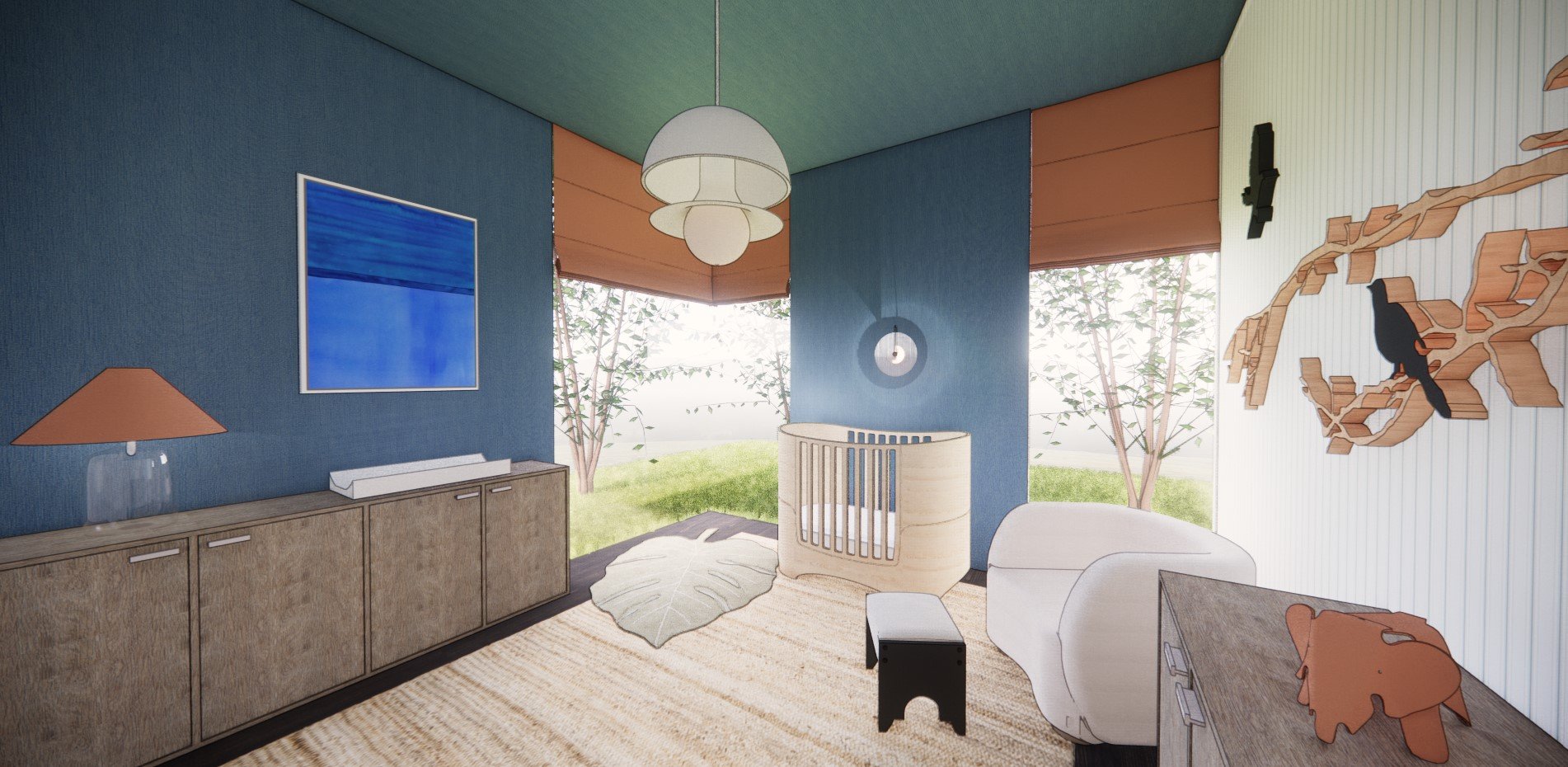

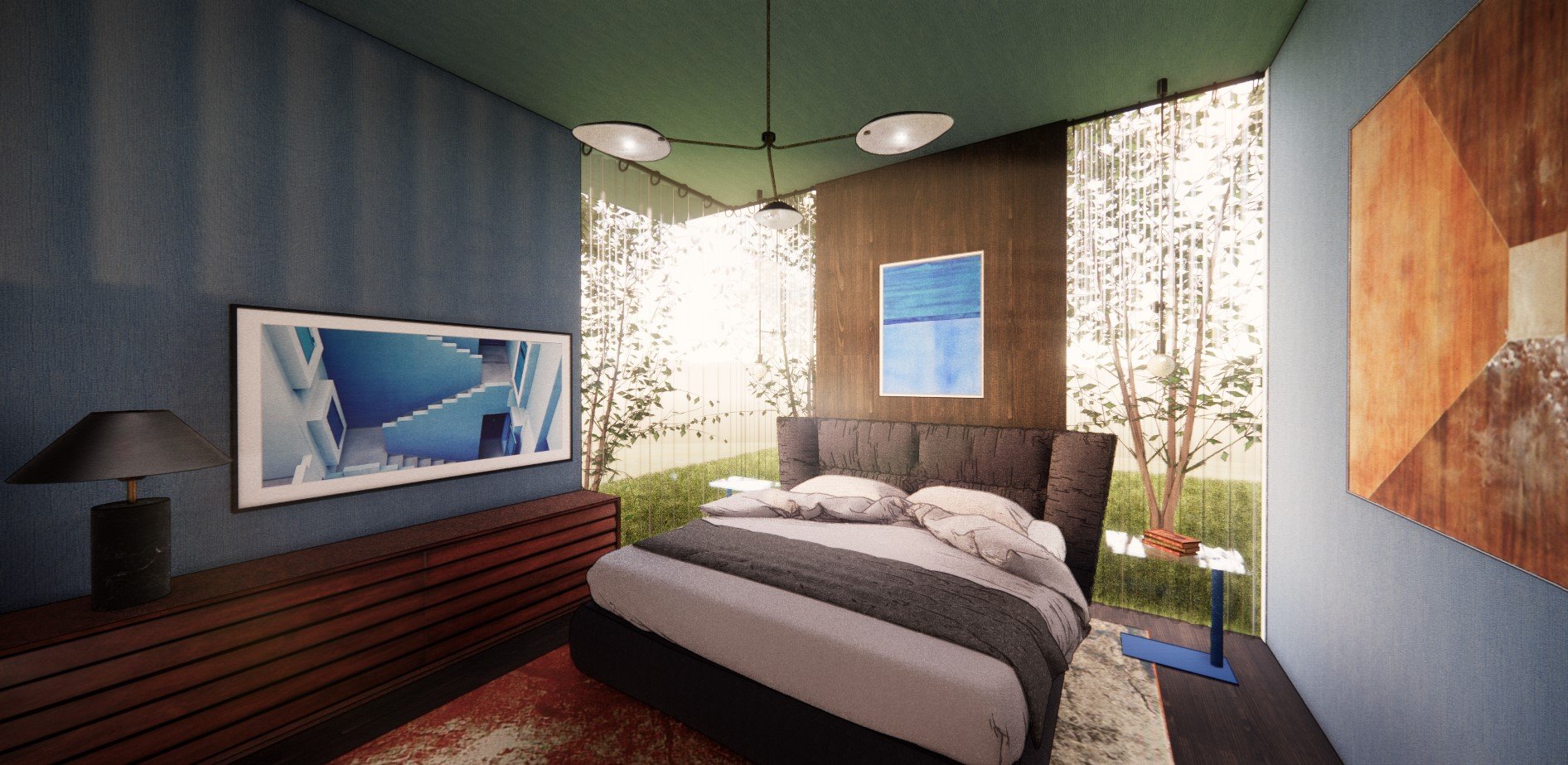
Assignment
I was tasked to design a bedroom that shows the evolution of a person living in the space starting from an infant to an elder.
The idea of this would be that you evolve in this space throughout your whole life. This space would change overtime.

Floor - Plan
This bedroom floorplan is a standard size room. It is a 12 x 12 bedroom.
The main doorway is positioned for direct pathway to the sleeping area. Pocket doors are installed to save space. Two large windows in the corner of the room to allow optimal natural lighting.
This bedroom has a bathroom and closet.
Early Childhood..
Crib and nursing chair are rounded pieces that can resemble a mothers womb. Lighting controlled by a smart system, and blinds are motorized. The goal of the space was to design a calming and energetic atmosphere.
Adolescent…
Modern furniture selected for a growing adolescent. Mirror added to the space for an illusion of a bigger atmosphere and for added lighting. The goal of the space was to design a creative, energetic, and mature room.
Adulthood…
Adding more warmth to the space by incorporating dark wood pieces like a dresser and existing wood wall feature. Plush headboard for comfort, and curtains added for subtle privacy. The goal was to design a mature, relaxing and mood space.
Elder…
Comfort was the main priority for this design. Keeping the plush headboard and adding different wood tones adds comfort into the space. Adding black out curtains to allow privacy. The goal of this design was privacy, maturity, energy and calming environment.



