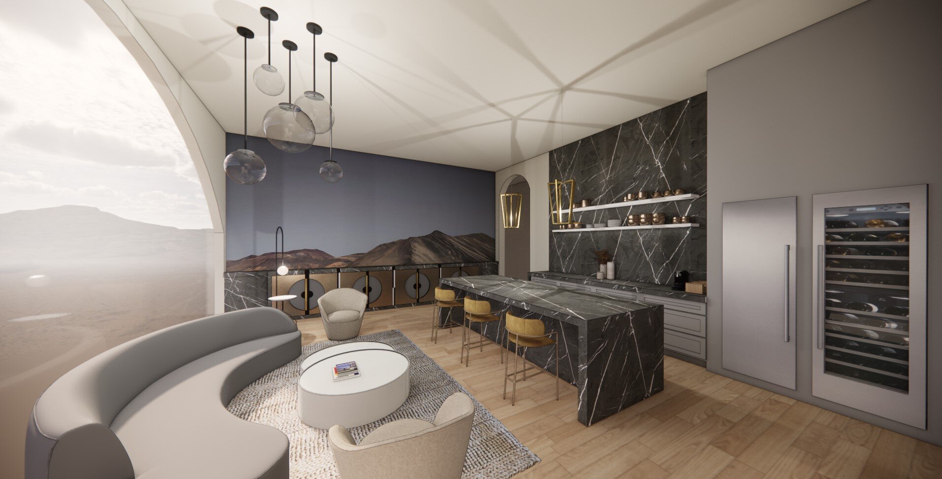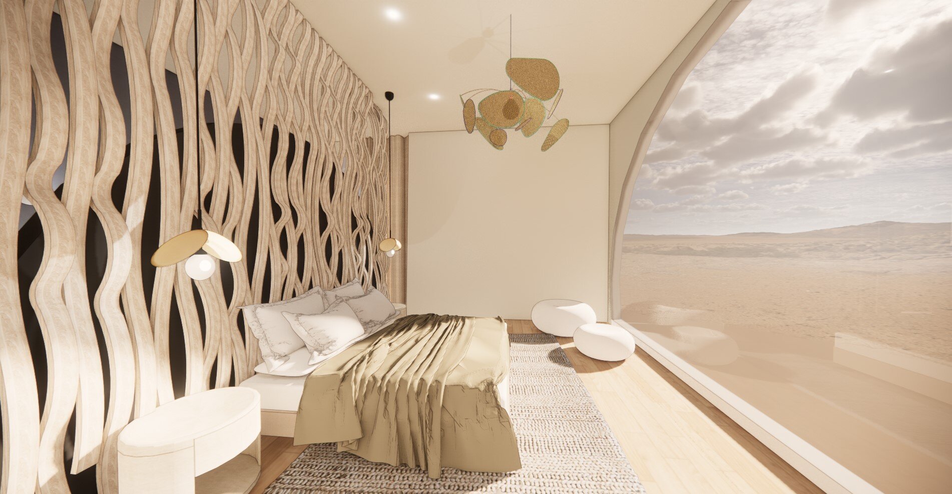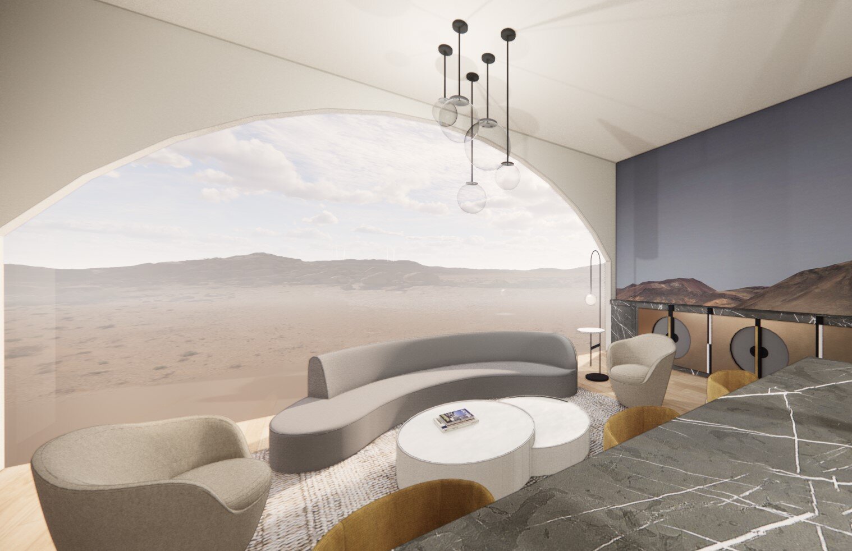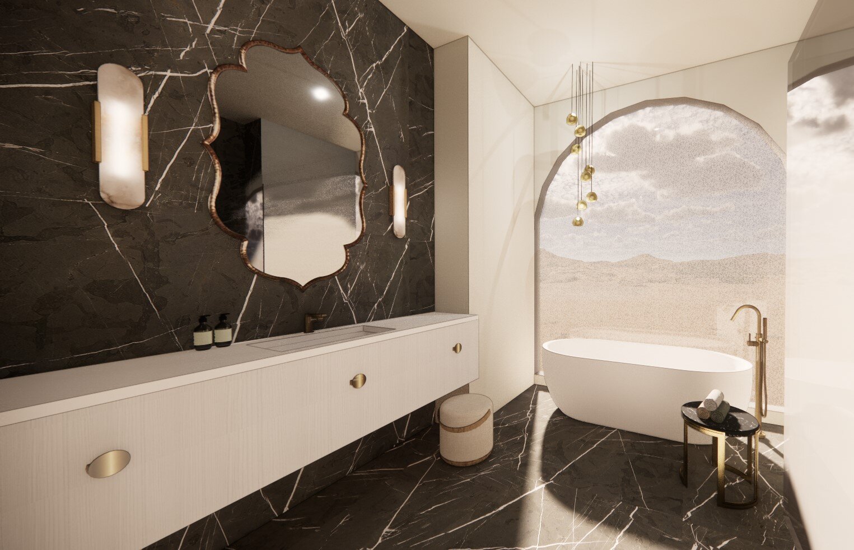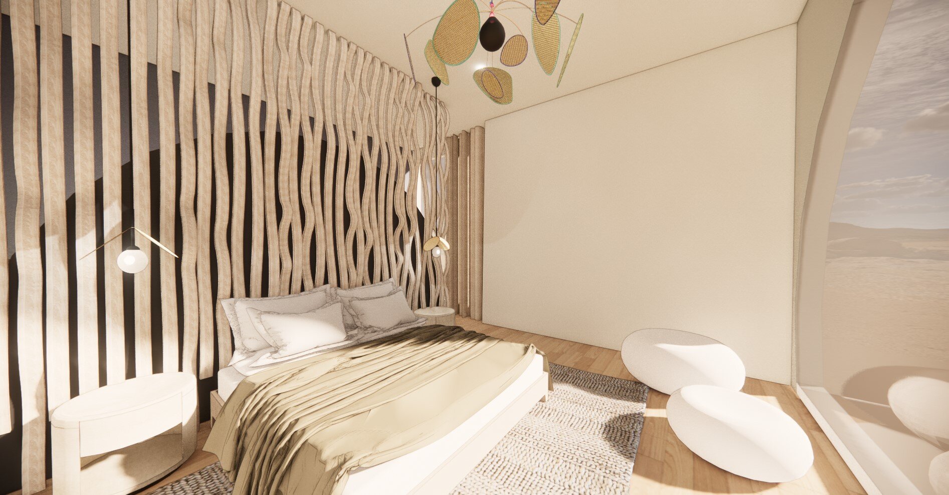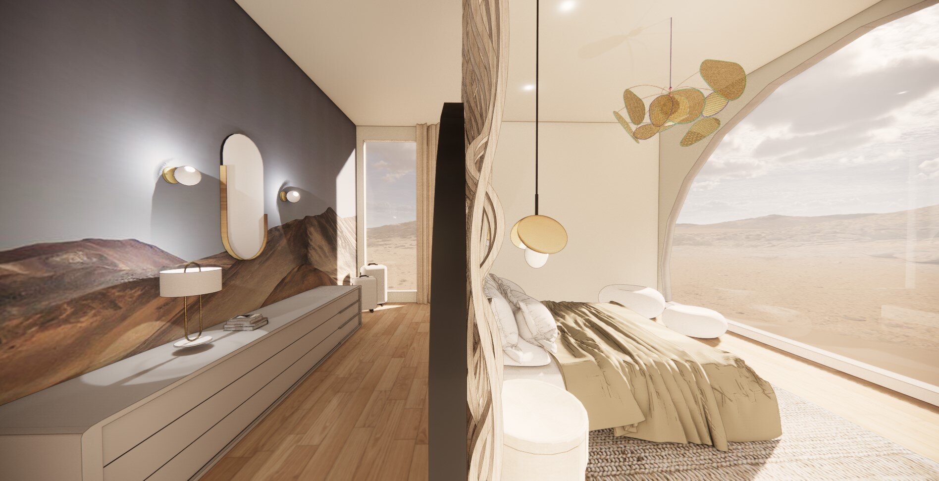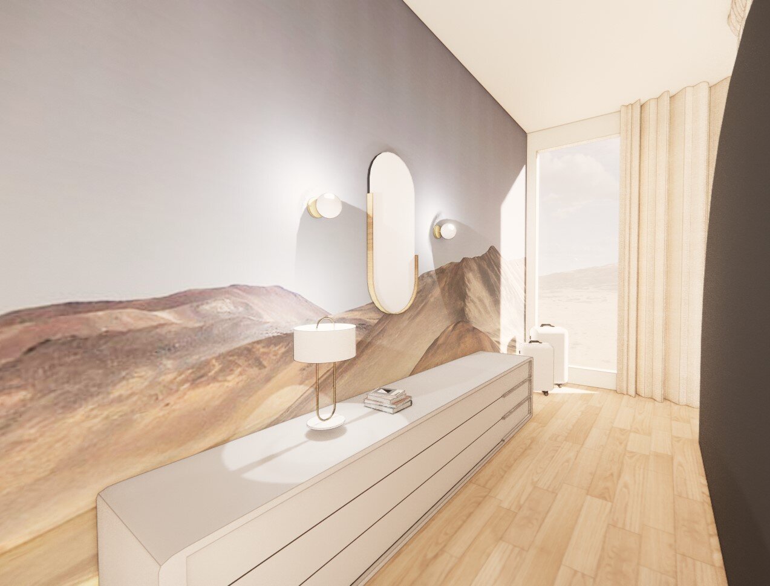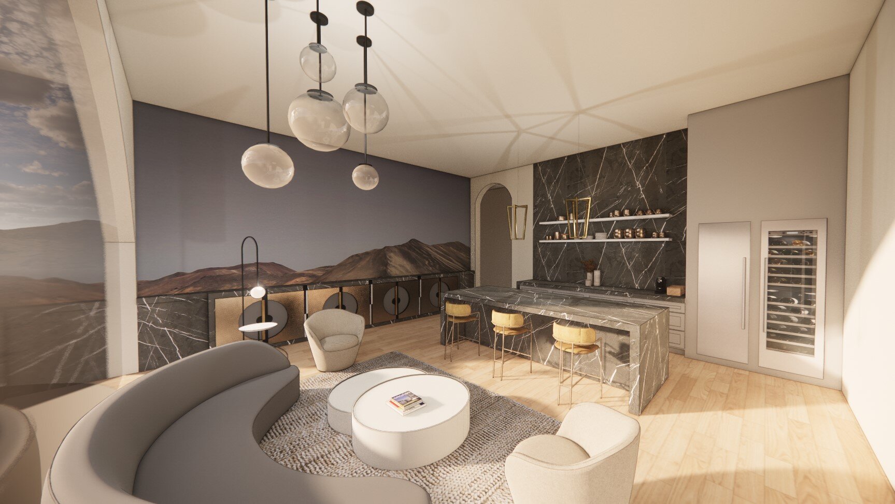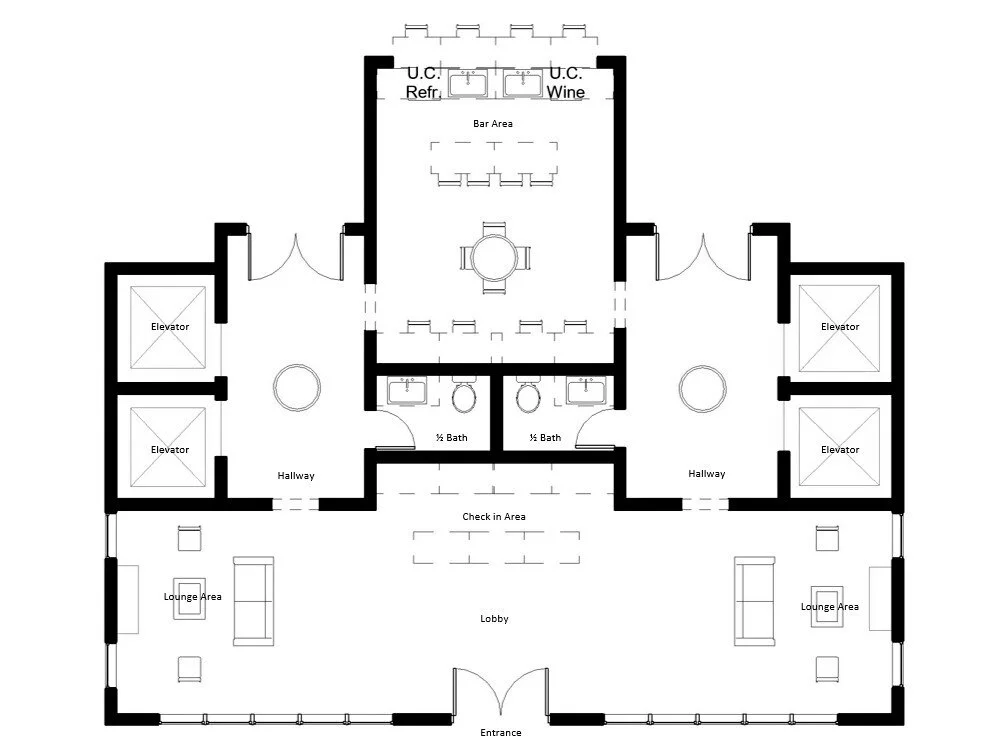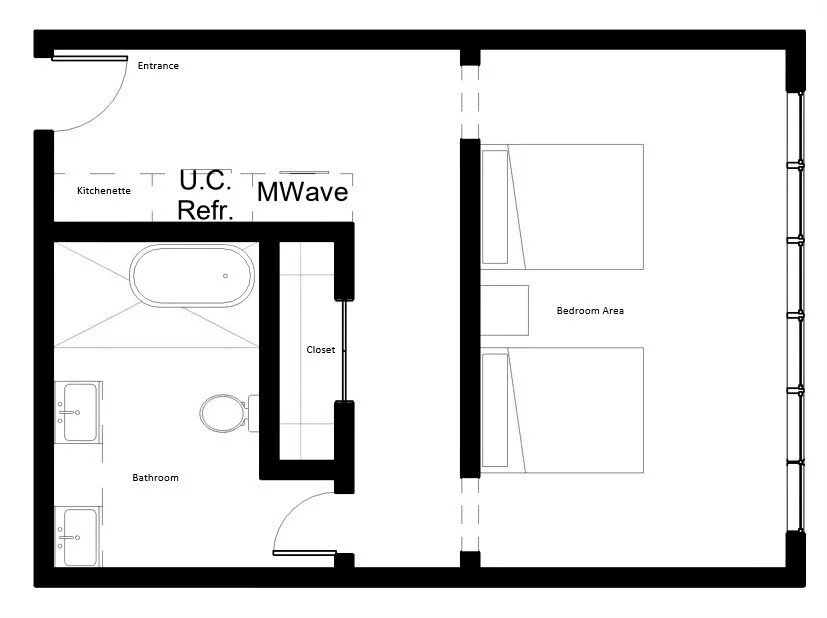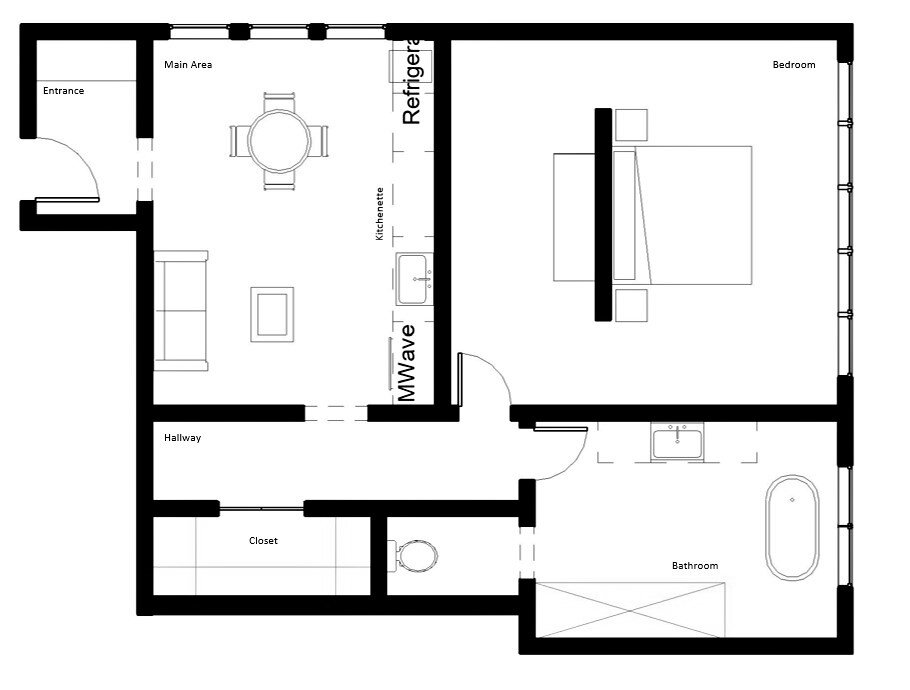Ellis Hotel
Commercial
Lobby, Bar, Standard hotel room, Suite hotel room
Sedona, Arizona
Revit, Sketch-Up, Photoshop
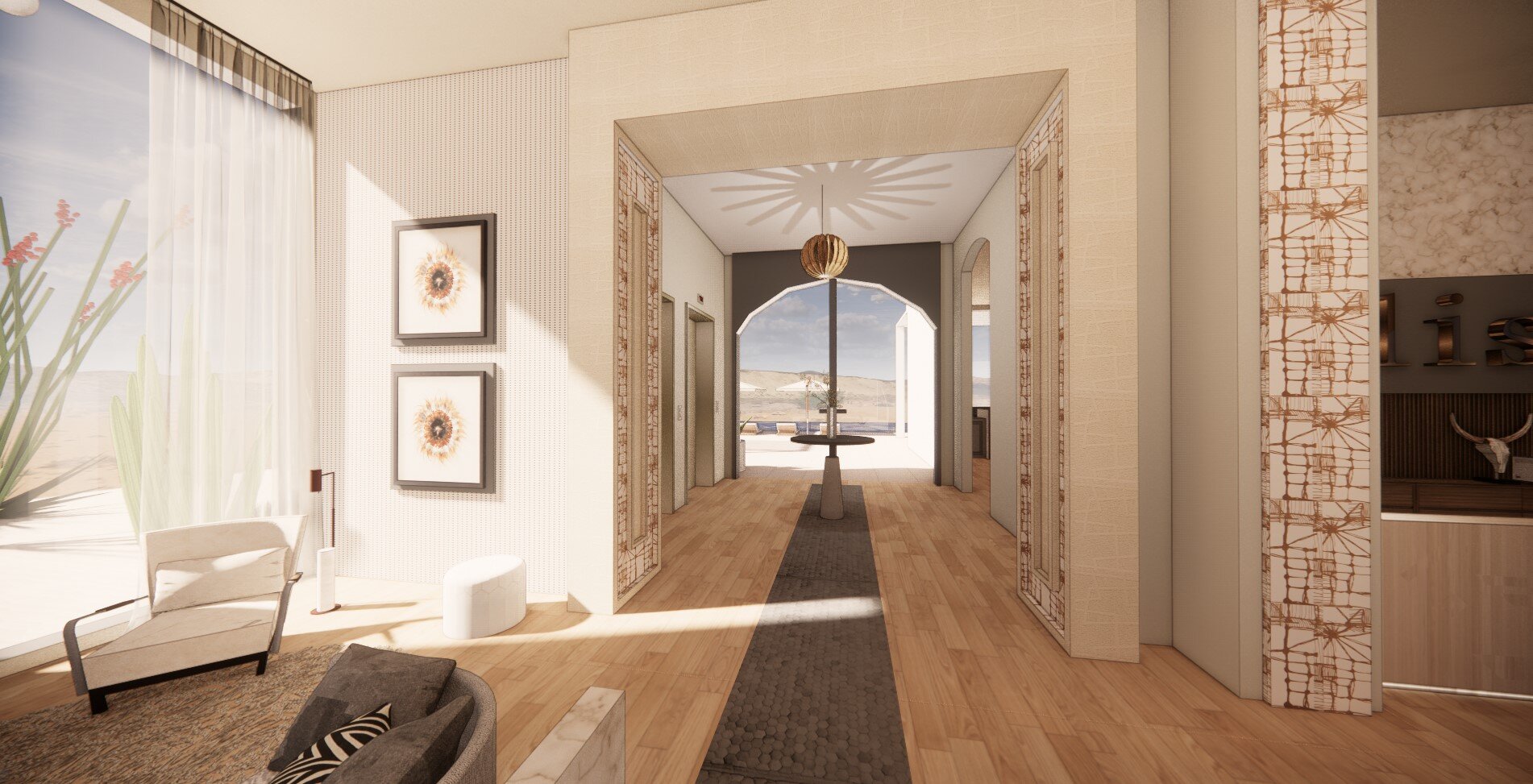
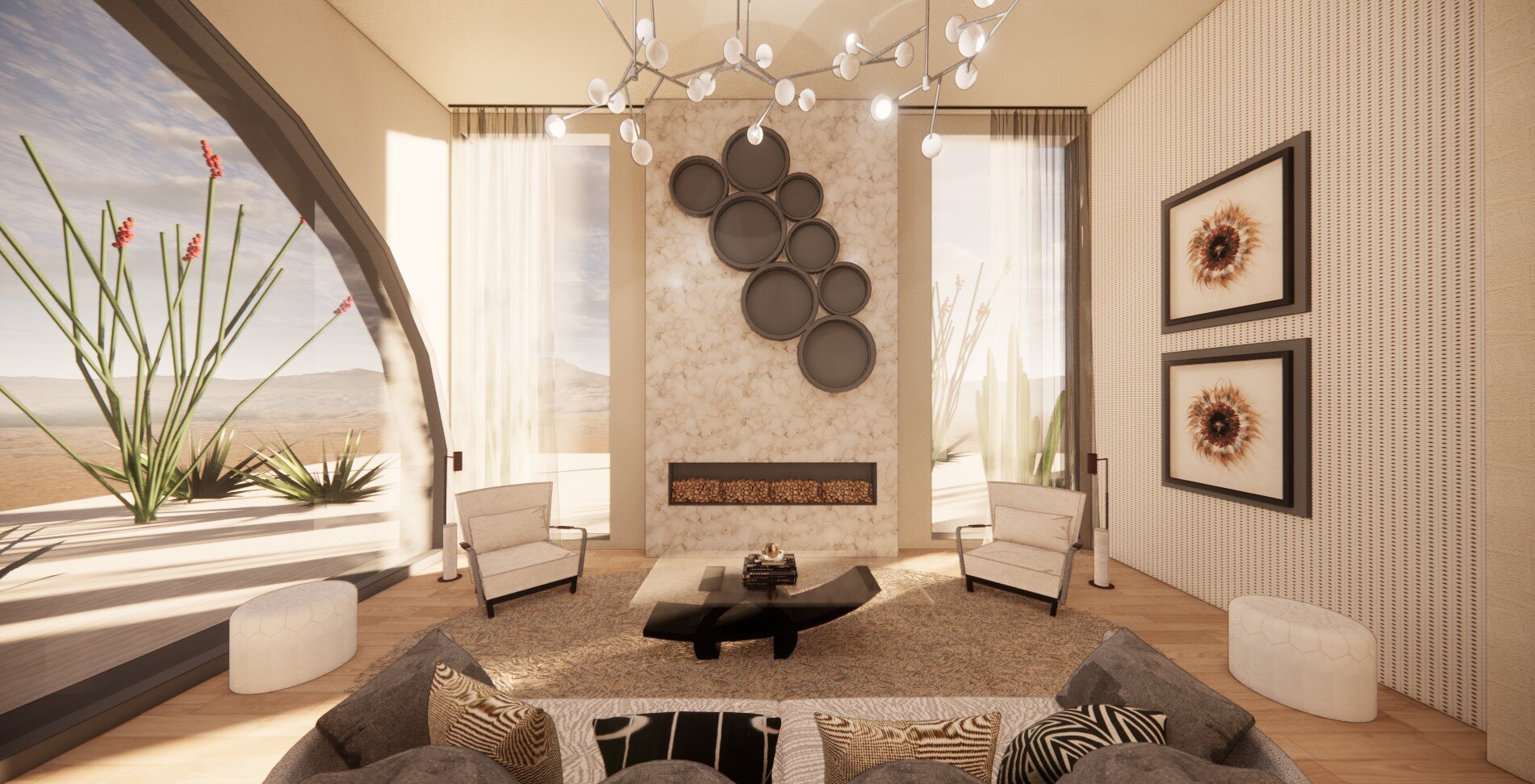
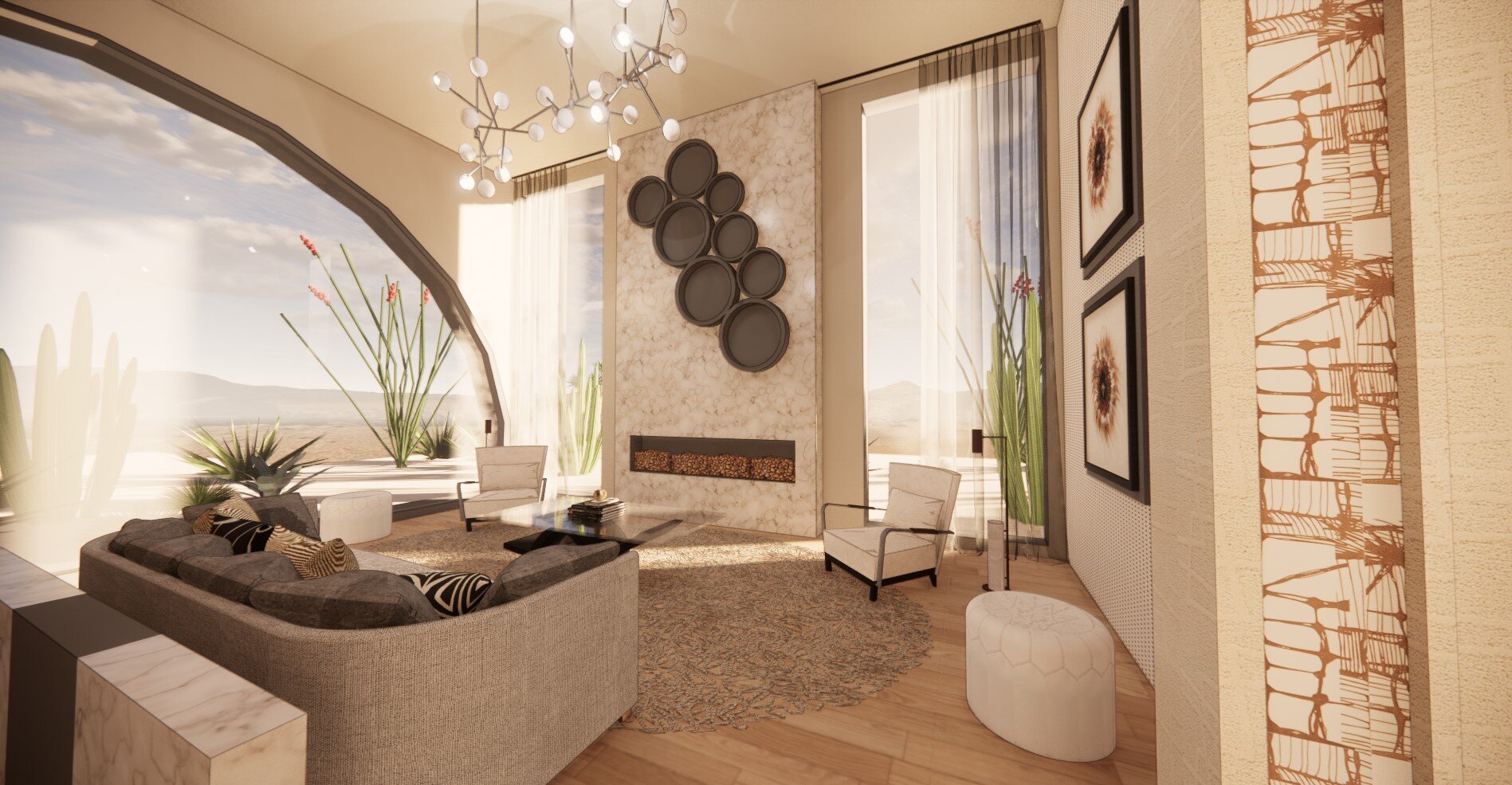
Floor - Plan
This hotel is located in Sedona, Arizona. Ellis Hotel is a small boutique hotel located far out in the dessert for a getaway oasis.
Once you are greeted at the check in station, you will find two lounge areas on each side of the lobby. Hallways adjoining the lounge areas lead to the elevators and provide access to a bar and an outside pool.
The design of Ellis Hotel is simplistic and amplifies the beauty of Sedona, Arizona. The natural colors of the scenery was the inspiration for the interior of the hotel.
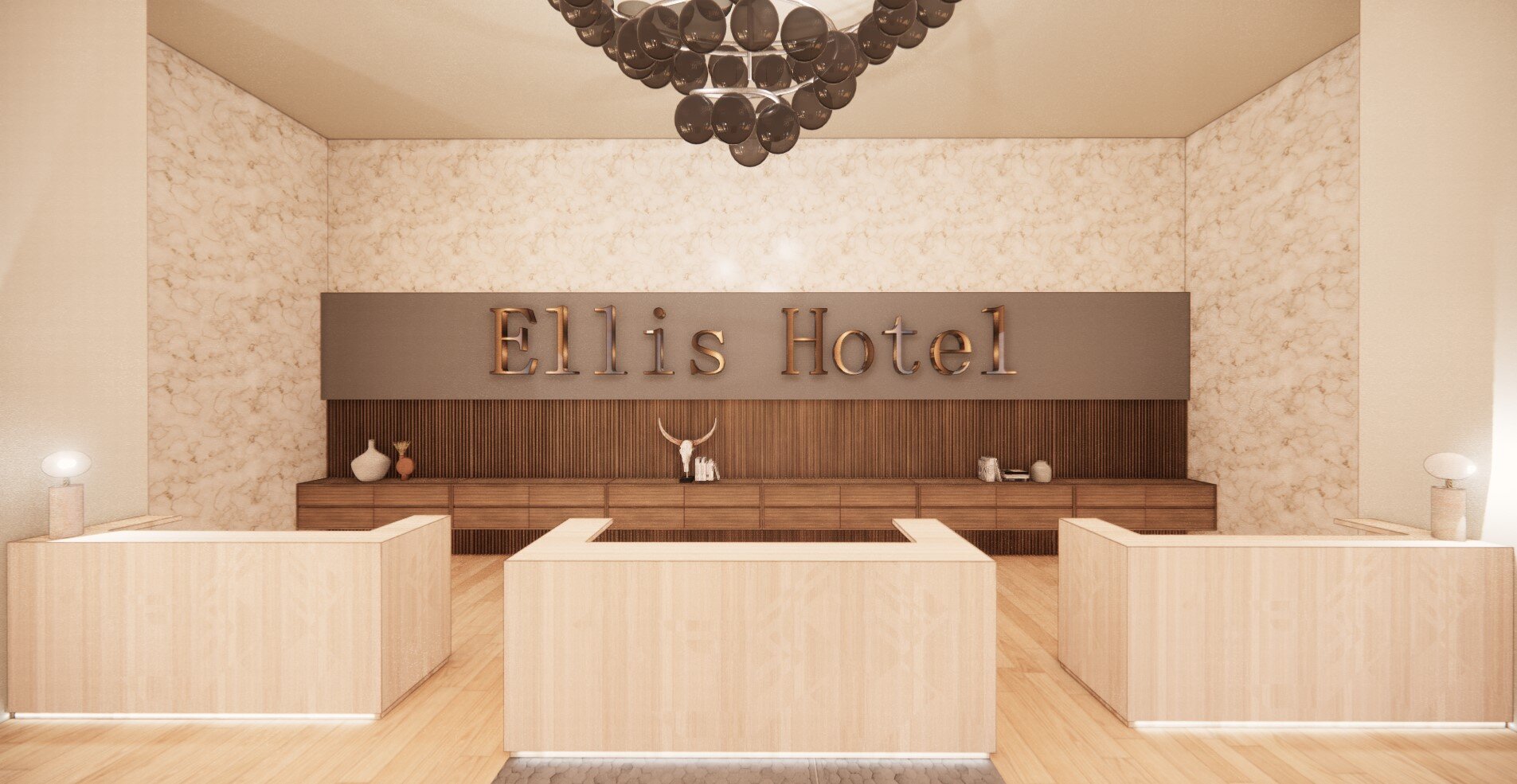
Standard Bedroom
The standard bedroom at Ellis Hotel has two queen size beds, a spacious bathroom with walk in shower and standing bathtub, and a kitchenette.
The kitchenette has an under counter refrigerator, microwave, sink, espresso machine, and pantry with snacks and coffee for guests.
Two queen beds face a large half circle window that overlook the beautiful scenery of Sedona, Arizona.

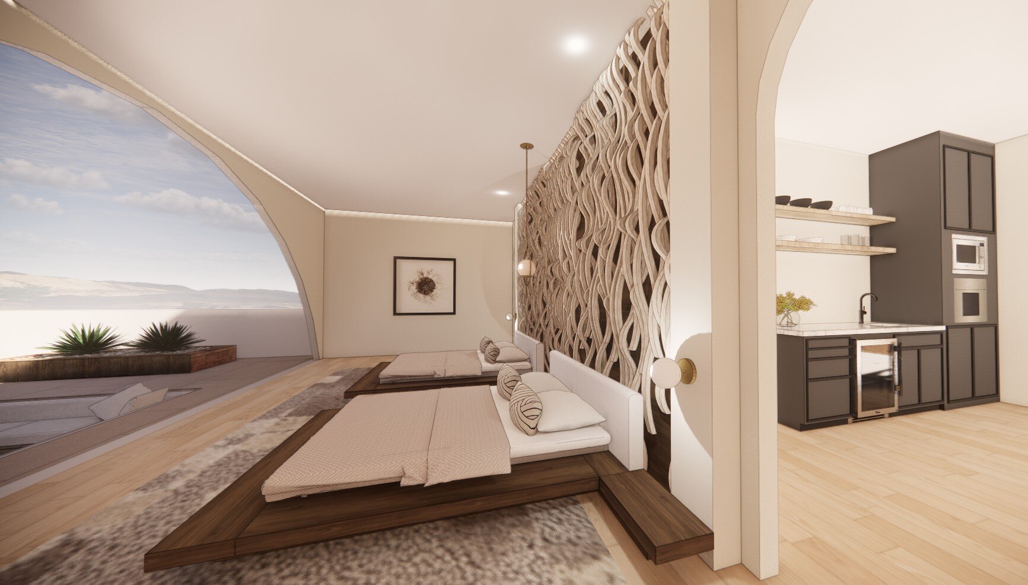
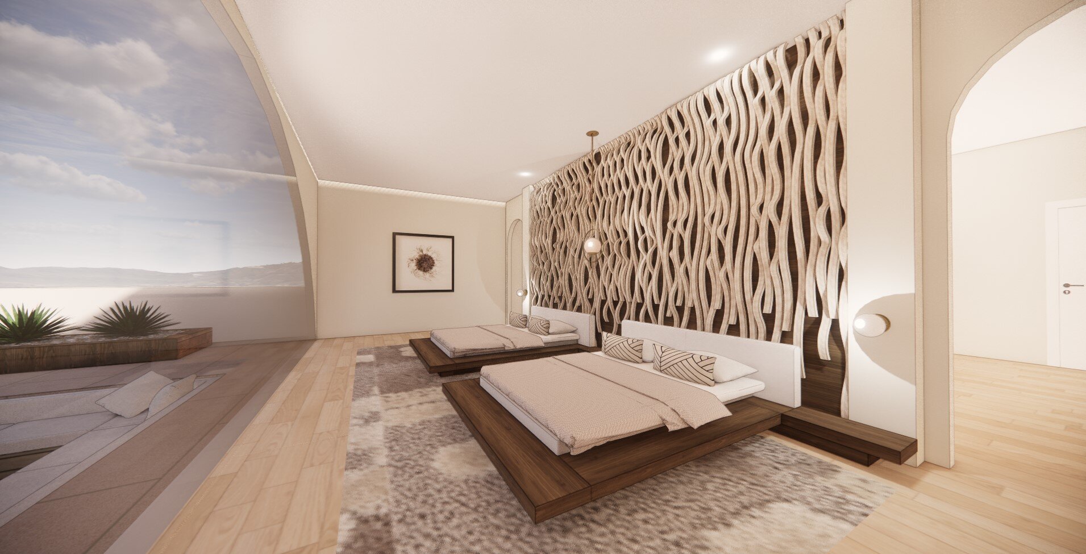

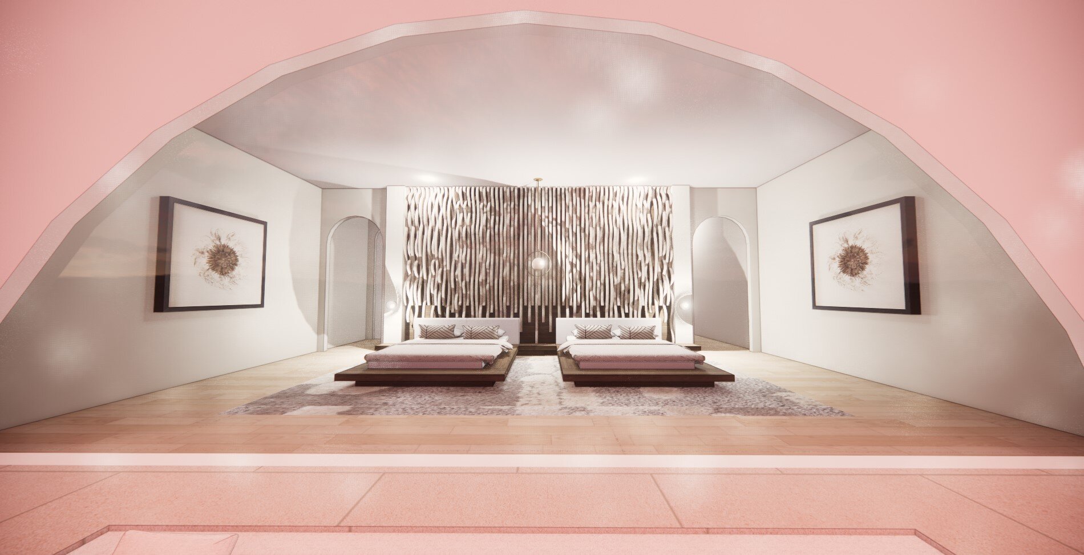
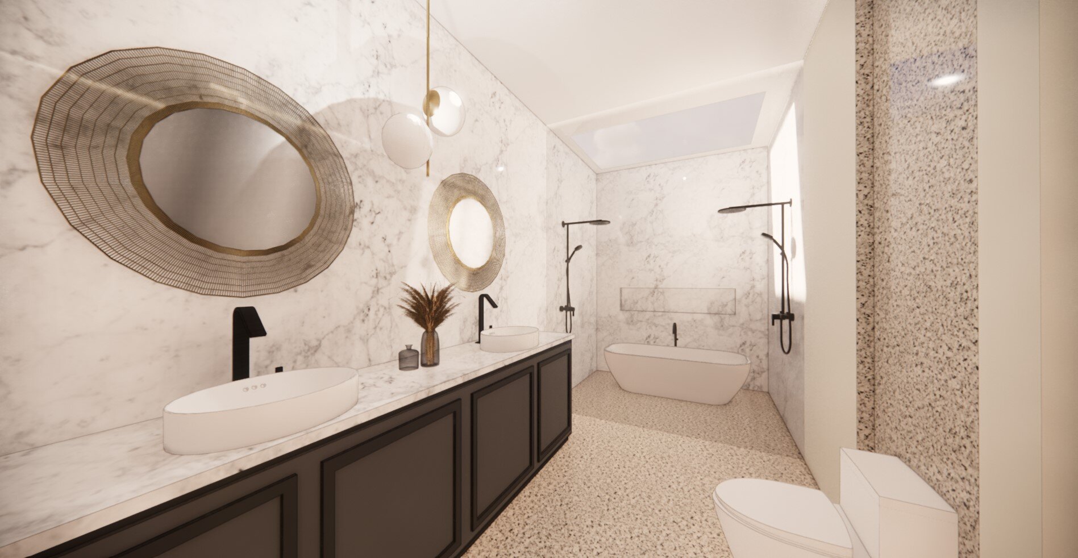
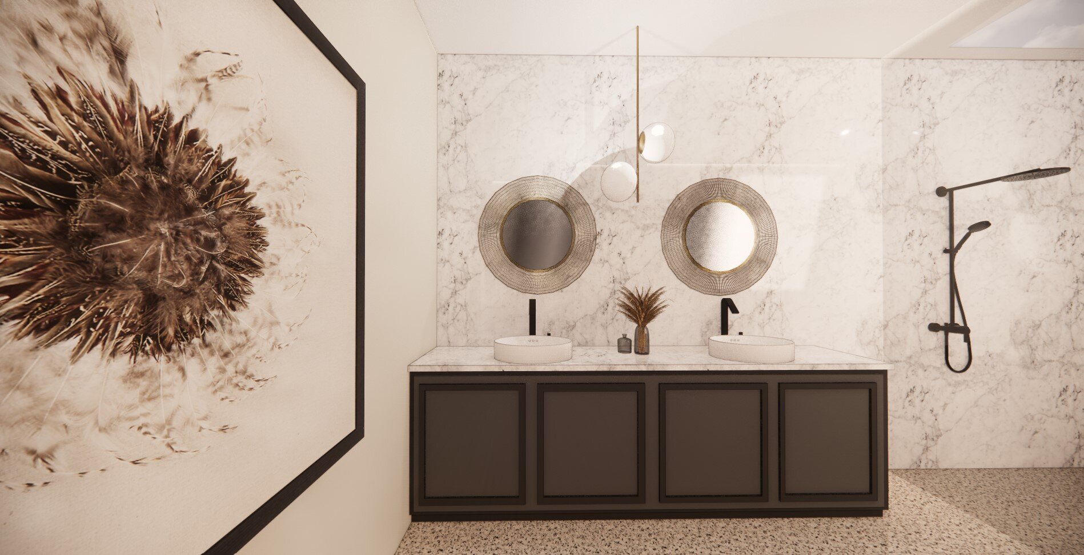
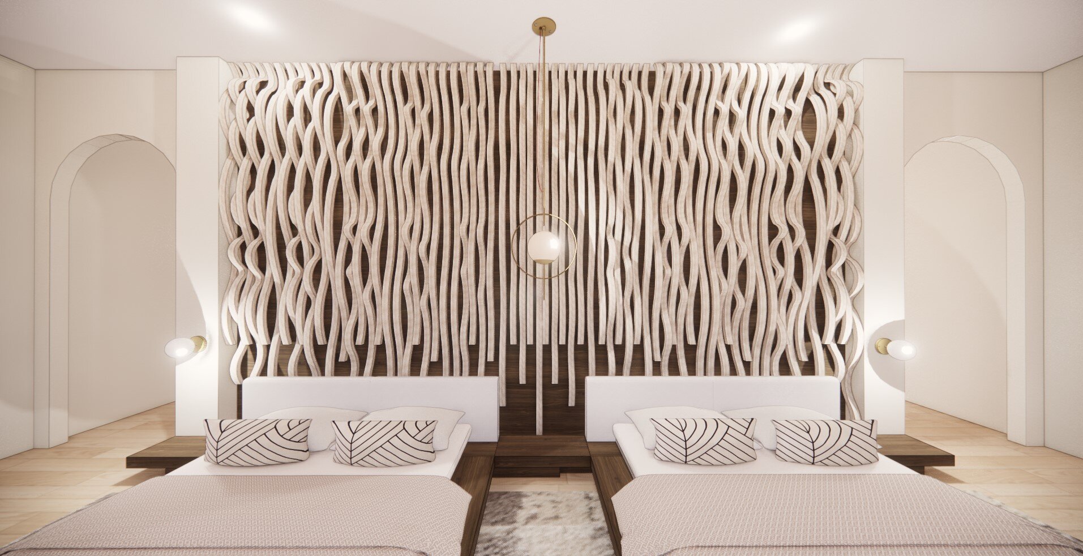
Suite Bedroom
The bedroom suite at Ellis Hotel has a king size bed, walk in closet, a spacious bathroom with standing tub and a large kitchenette, living area and dining area.
Entering the suite you walk into the main area with a kitchenette, dining area and living room. There is a hallway that has access to the walk in closet, bathroom and main bedroom.
The focus of the bedroom layout is a beautiful view of nature. The king sized bed faces a large half circle window.
