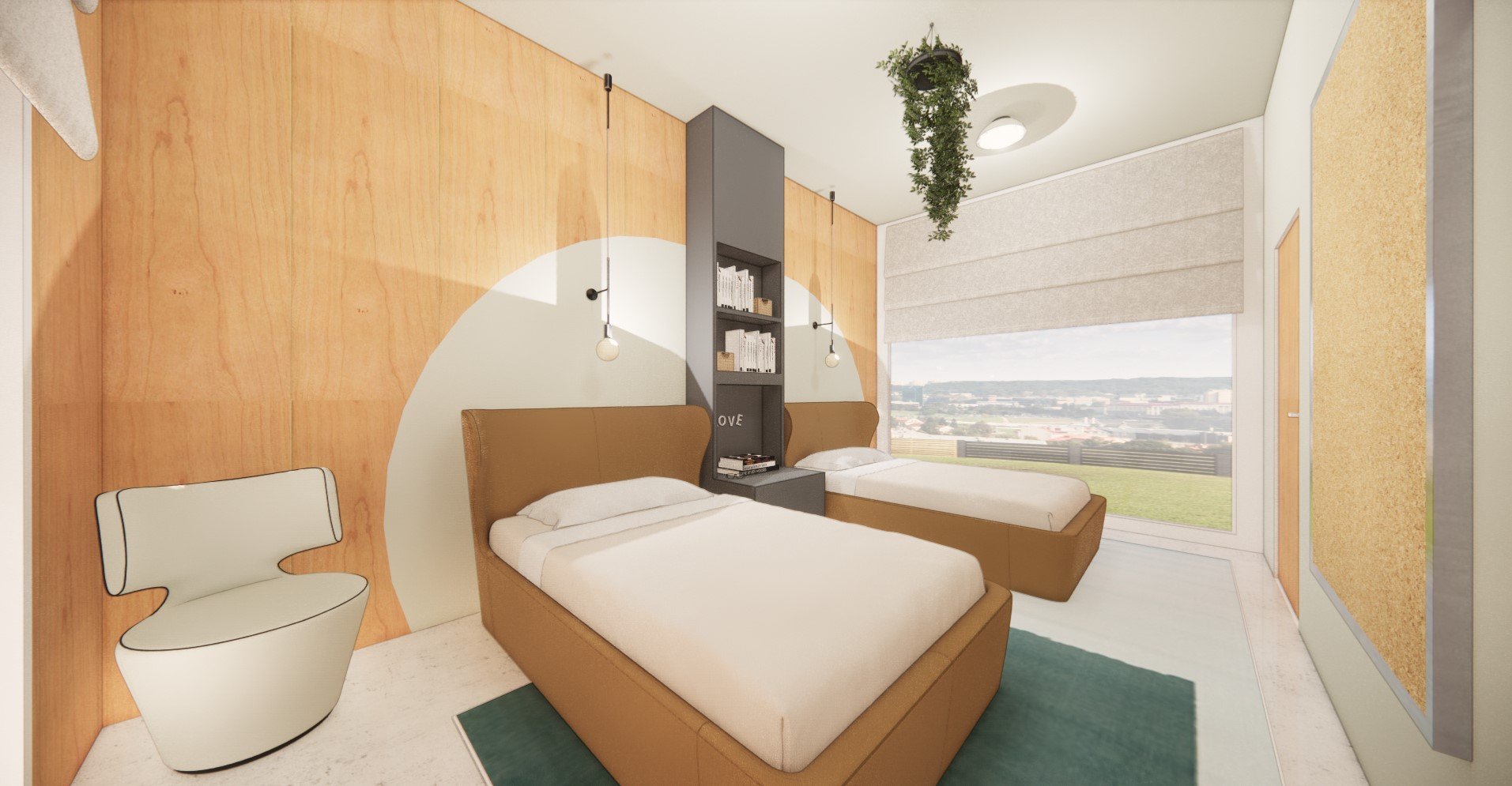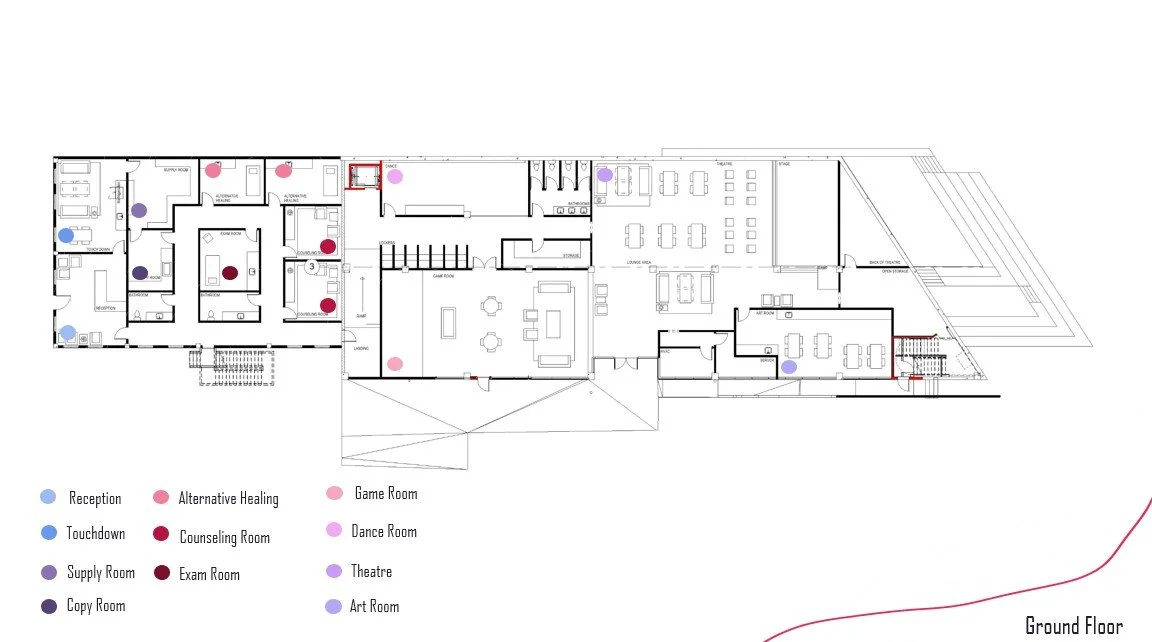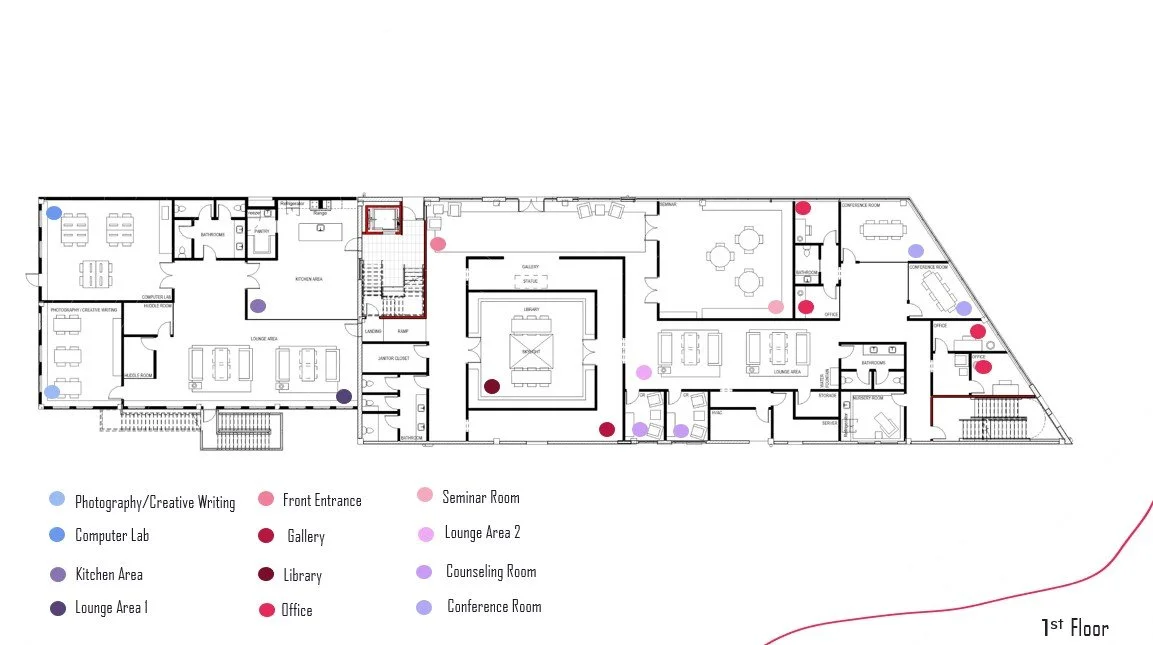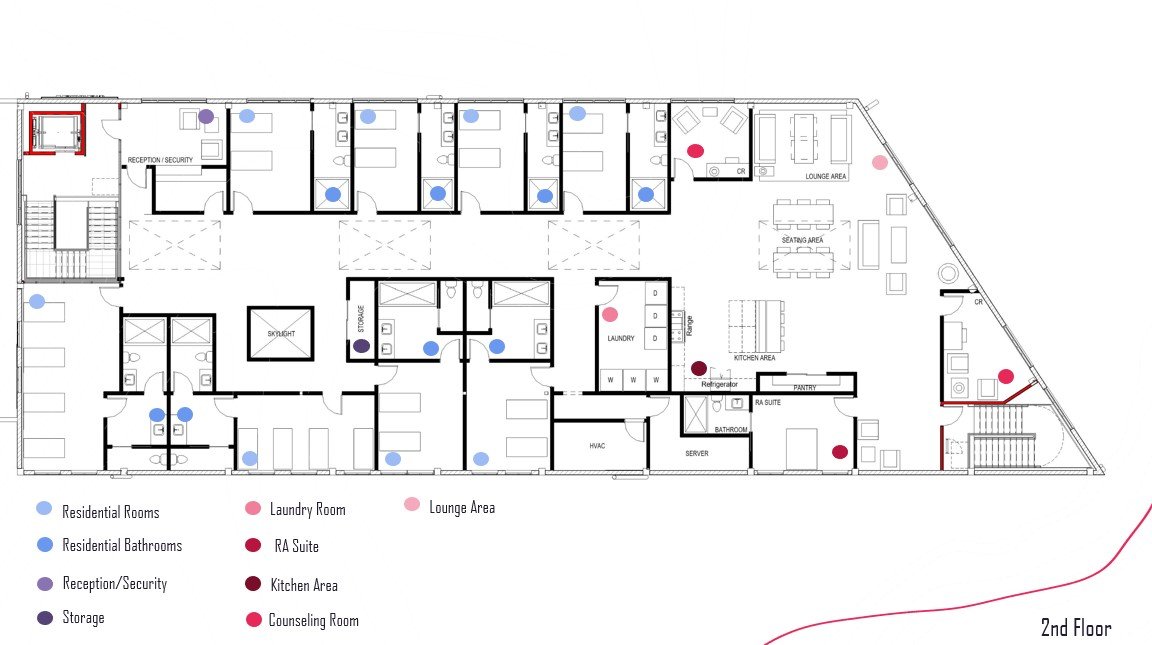Amelioration Gateway Project
Commercial Design: 3 Story Building over 22,000 sqft
Located at 220 S Congress Ave, Austin, Tx 78704
Software Used: Revit, Sketch-Up, Photoshop, InDesign
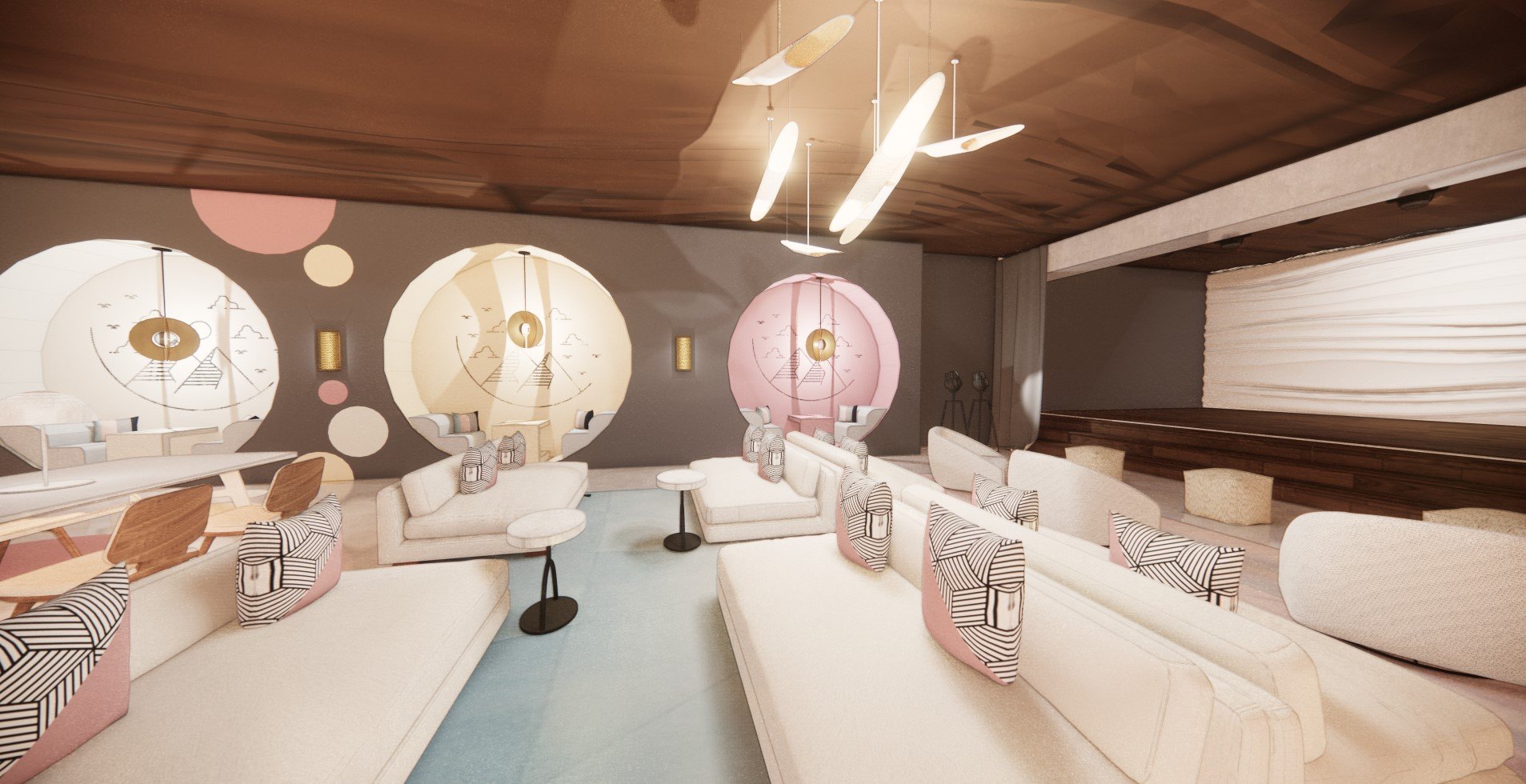
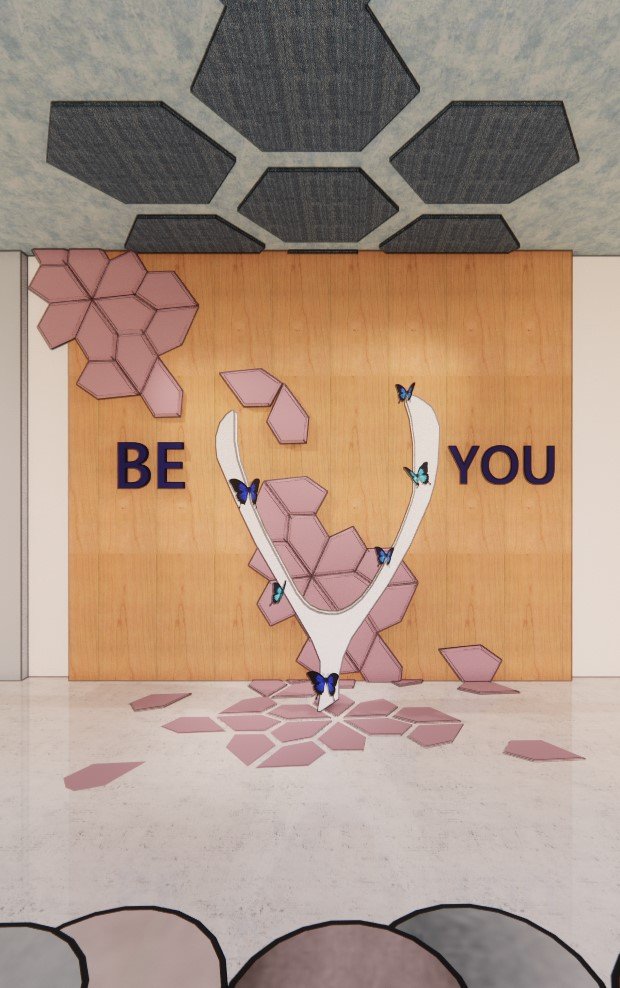

Amelioration
The concept behind this design is Amelioration. The building houses LGBTQ sex trafficking survivors. Amelioration means, the act of making something better; improvement.
“Improvement in a patient’s condition, or the activity of making an effort to correct, or at least make more acceptable, conditions that are difficult to endure related to patient’s conditions”.
Ground Floorplan
There are three floors at the sanctuary. The ground floor is where the Health Care Center is located. The Health Care Center has a reception, touchdown, supply room, copy room, two alternative healing rooms, two counseling rooms, exam room, and two bathrooms.
On the other side, there is a dance room, a game room, lounge area, open theatre area, and an art room.
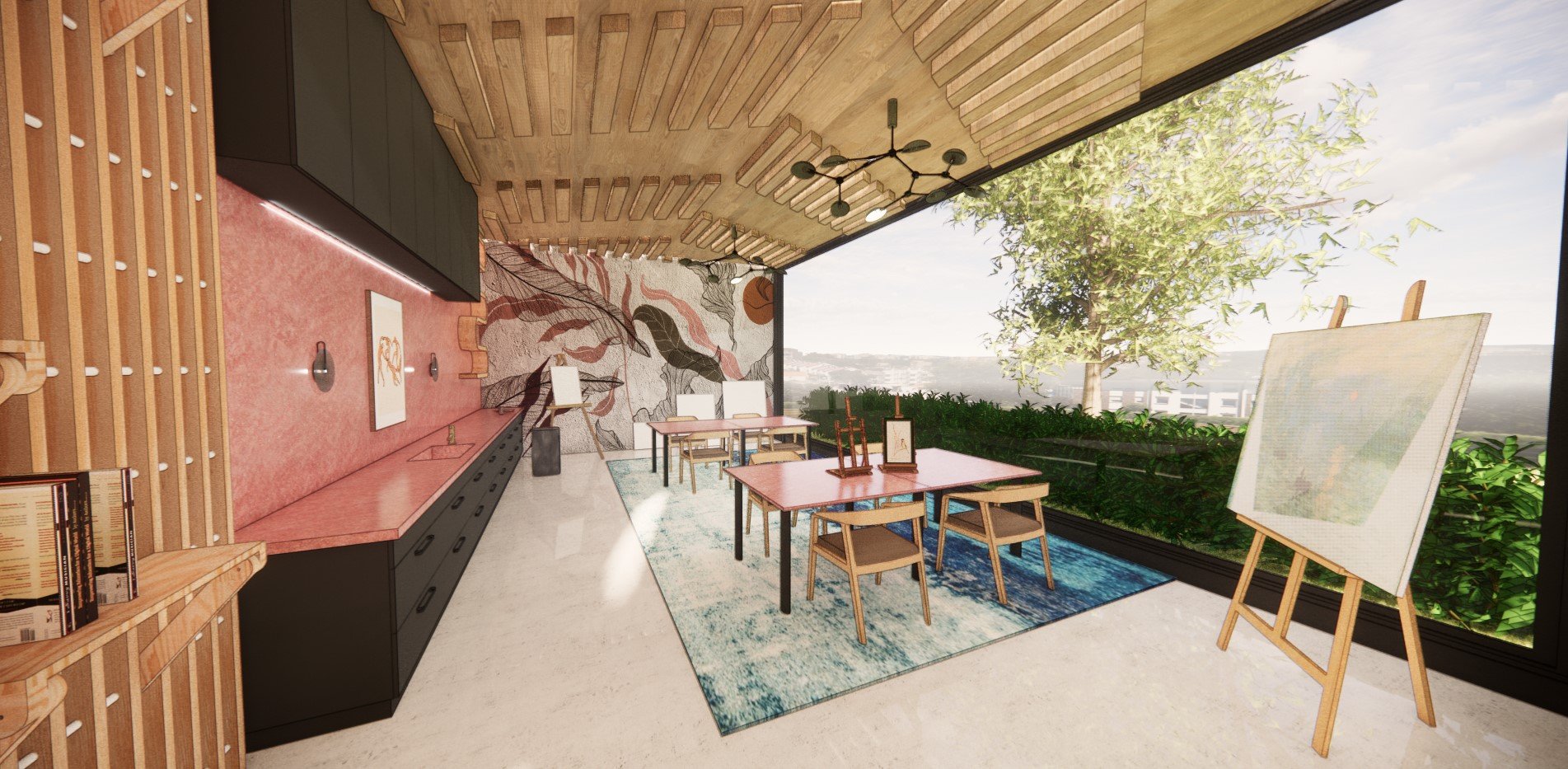
1st Floorplan
The 1st floor is where patients and people will be mainly entering into the building. The front entrance is located near an open gallery with private seating. The purpose of having no reception in the front entrance is to have the patient feel comfortable and not feel like they are turning themselves into something. Having private seating will allow for a worker and the patient to have a meaningful conversation.
On the first floor there is a photography/creative writing room, computer lab, open kitchen area, lounge area 1, gallery, library, four offices, seminar room, lounge area 2, two counseling rooms, and two conference rooms.
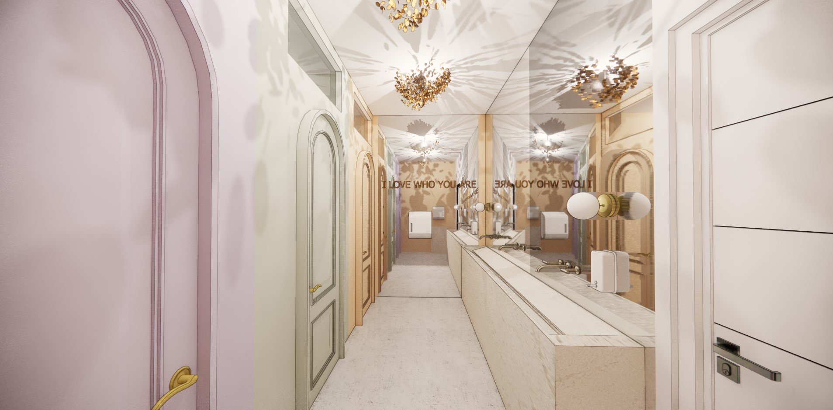
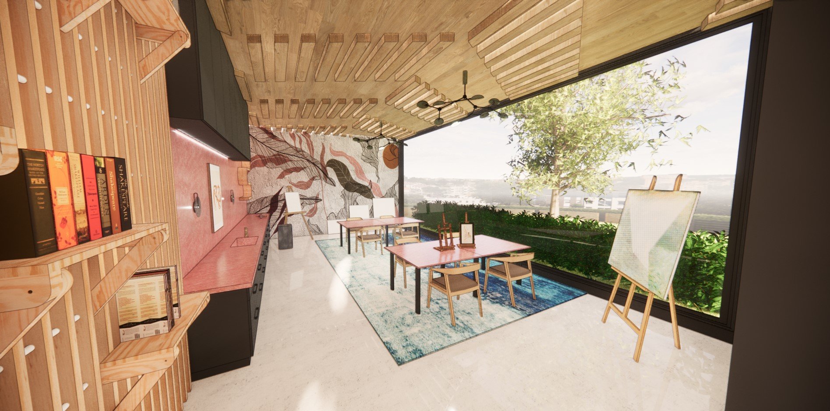
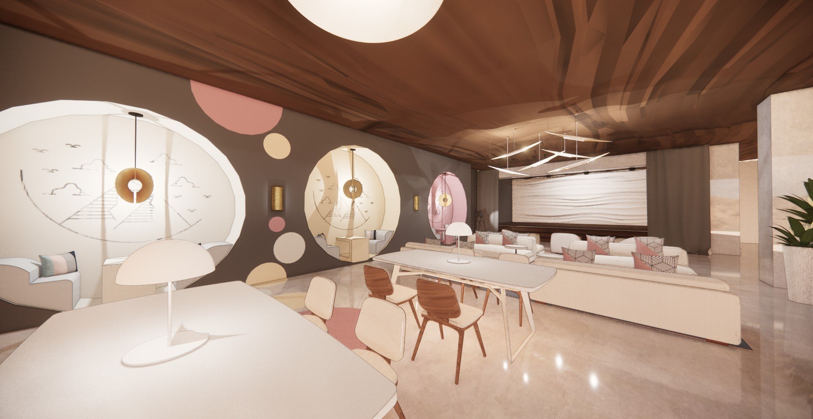
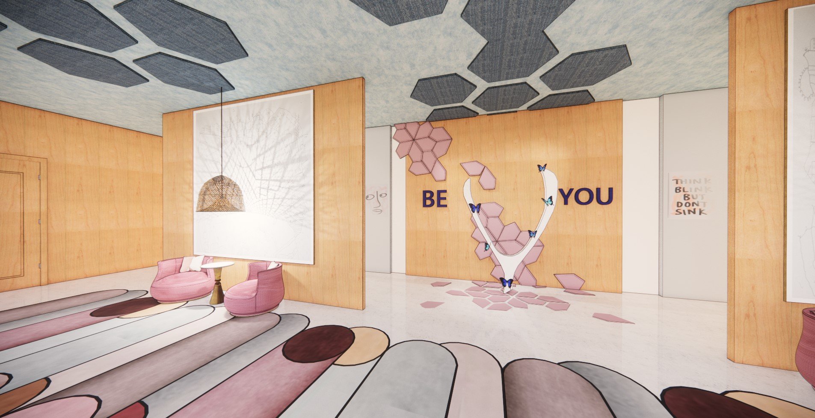
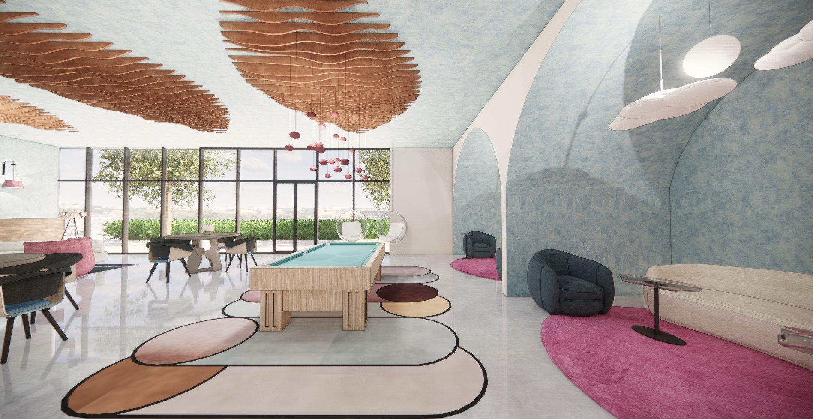
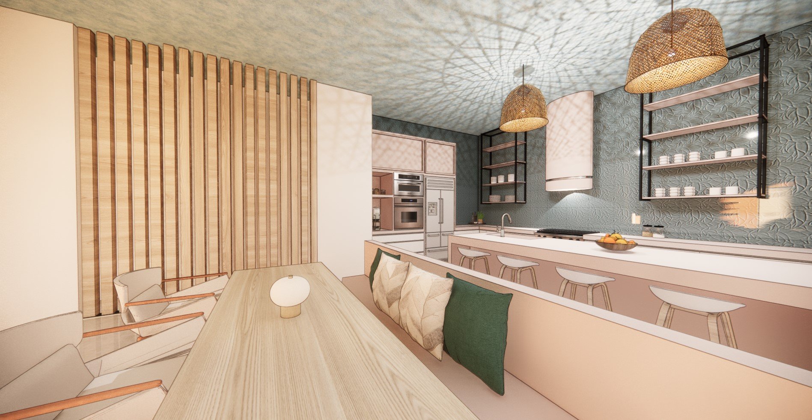
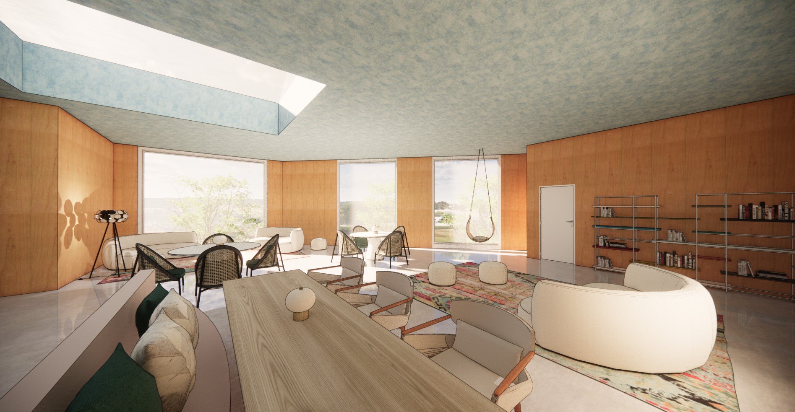
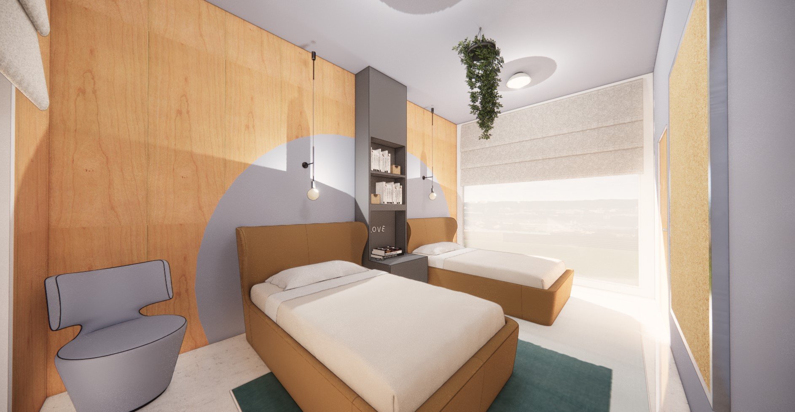
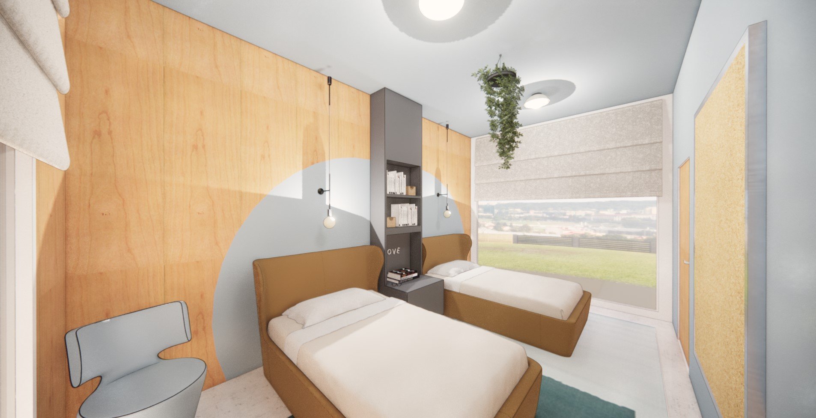
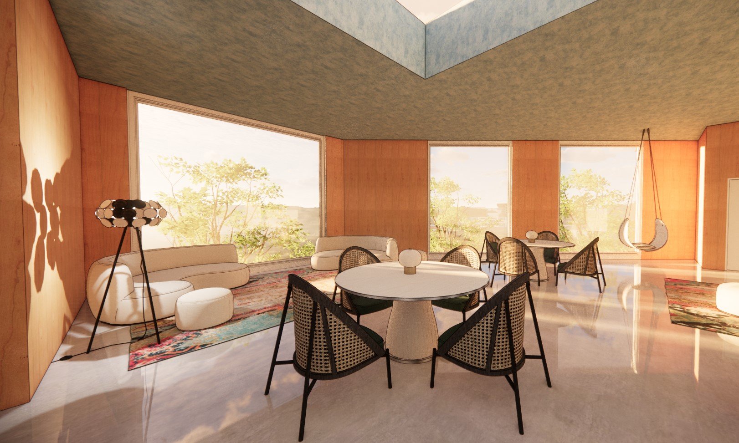
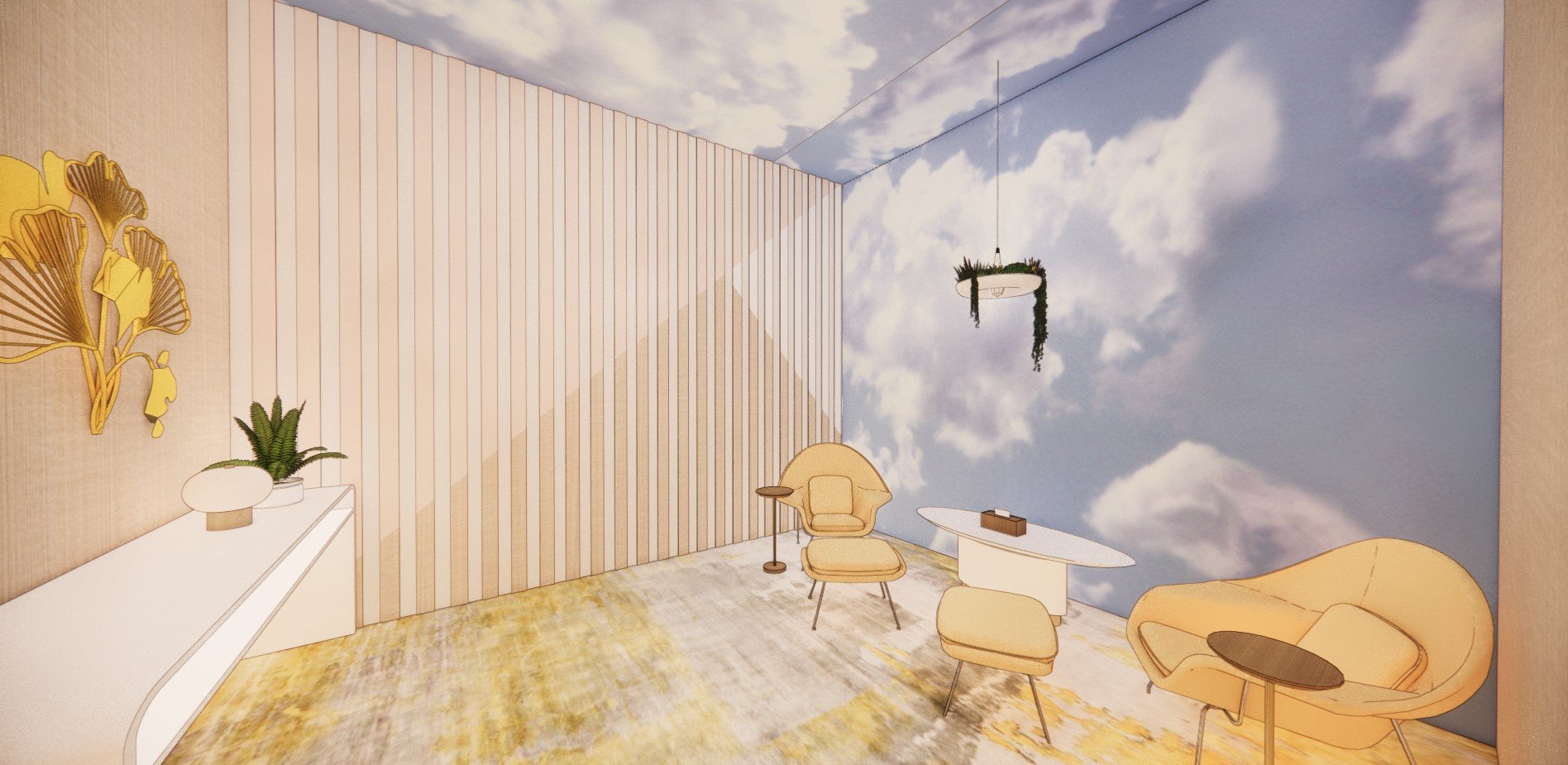
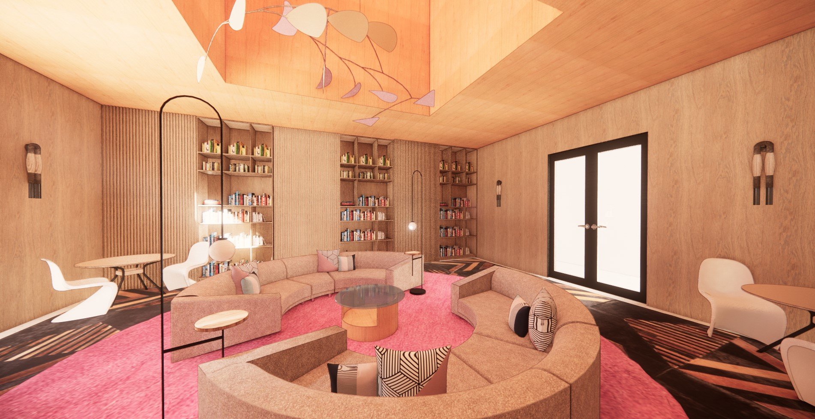
2nd Floorplan
The second floor is the residential area. The entrance into the residential floor is on the top left where there is a reception desk and security. This is to offer the patients privacy.
There are six rooms with two beds and two rooms with four beds in it. This is to allow for patients to share a space with a friend and or have a companion throughout the stay. There is a spacious lounge area with an open kitchen where the patients can learn to cook or relax in the space. There are also two counseling rooms located near the main area, RA suite, and laundry room.

















