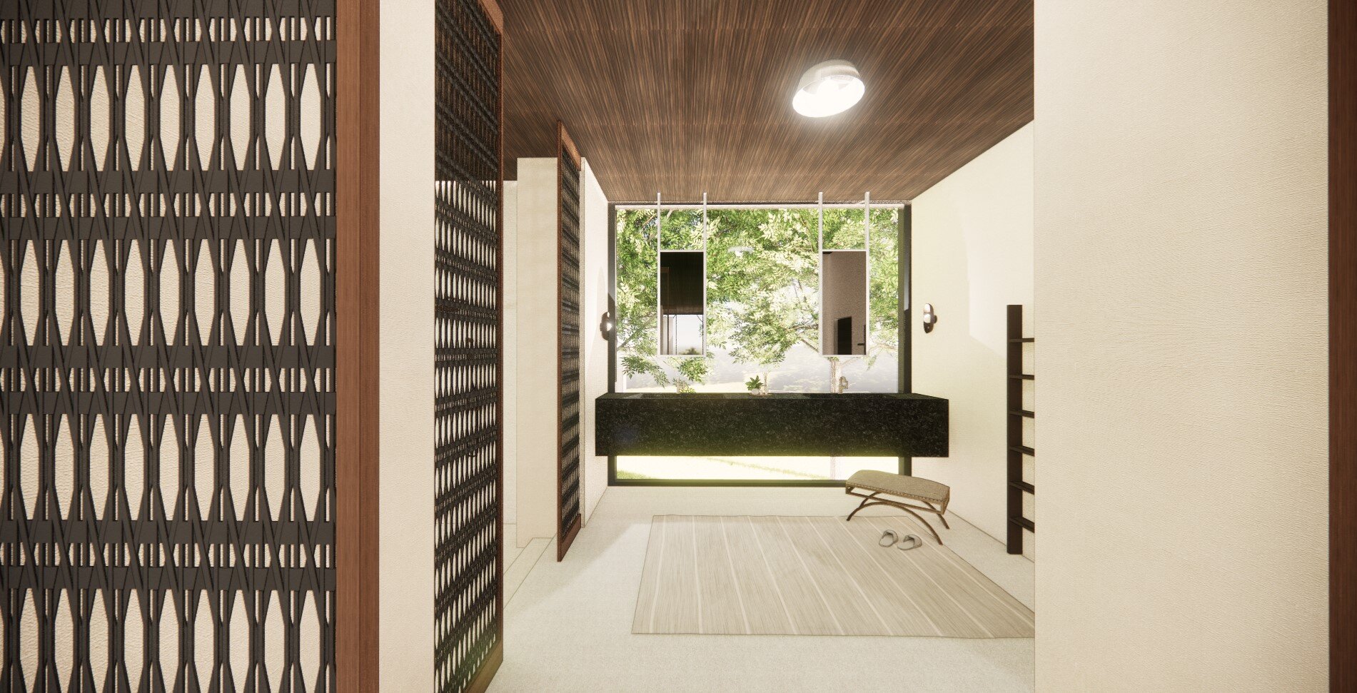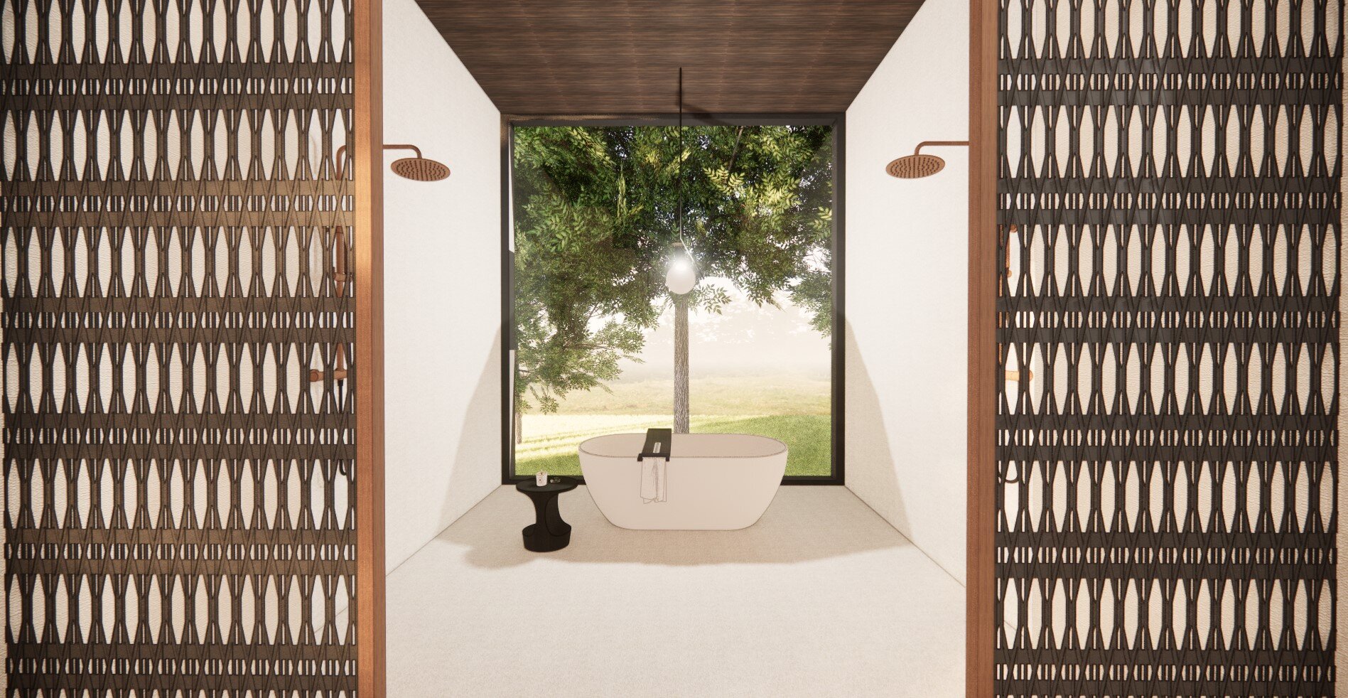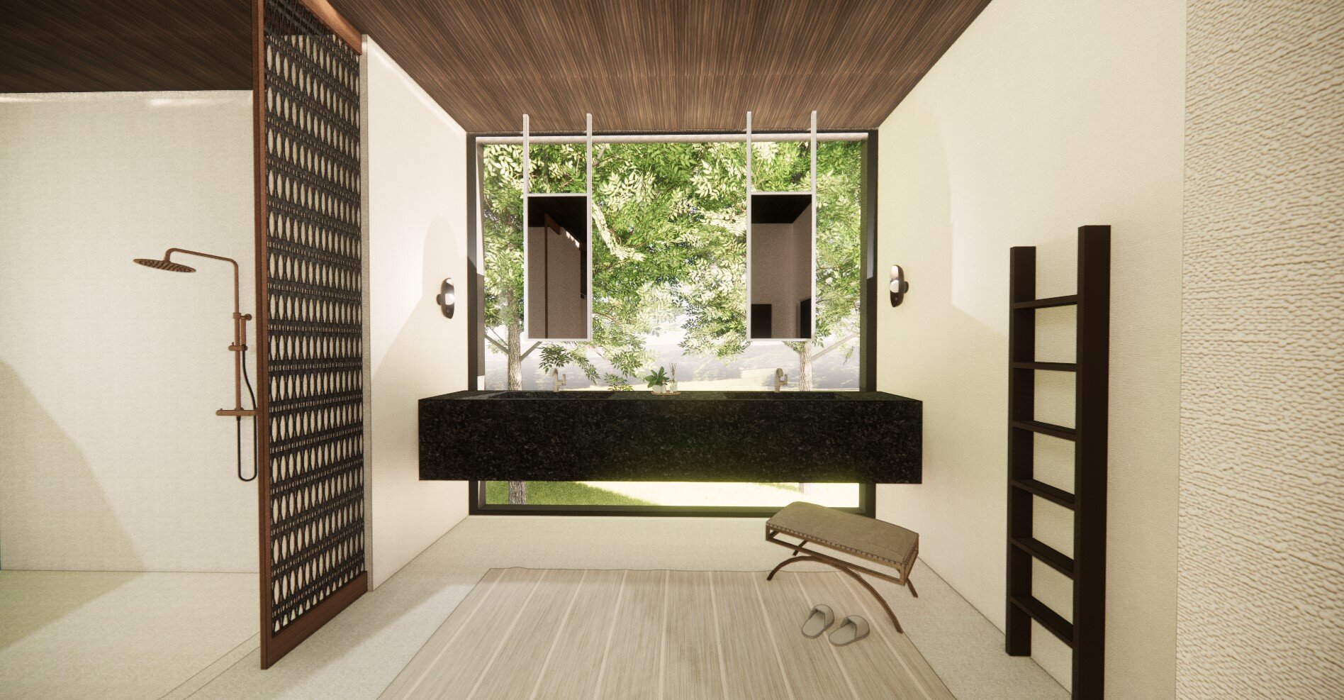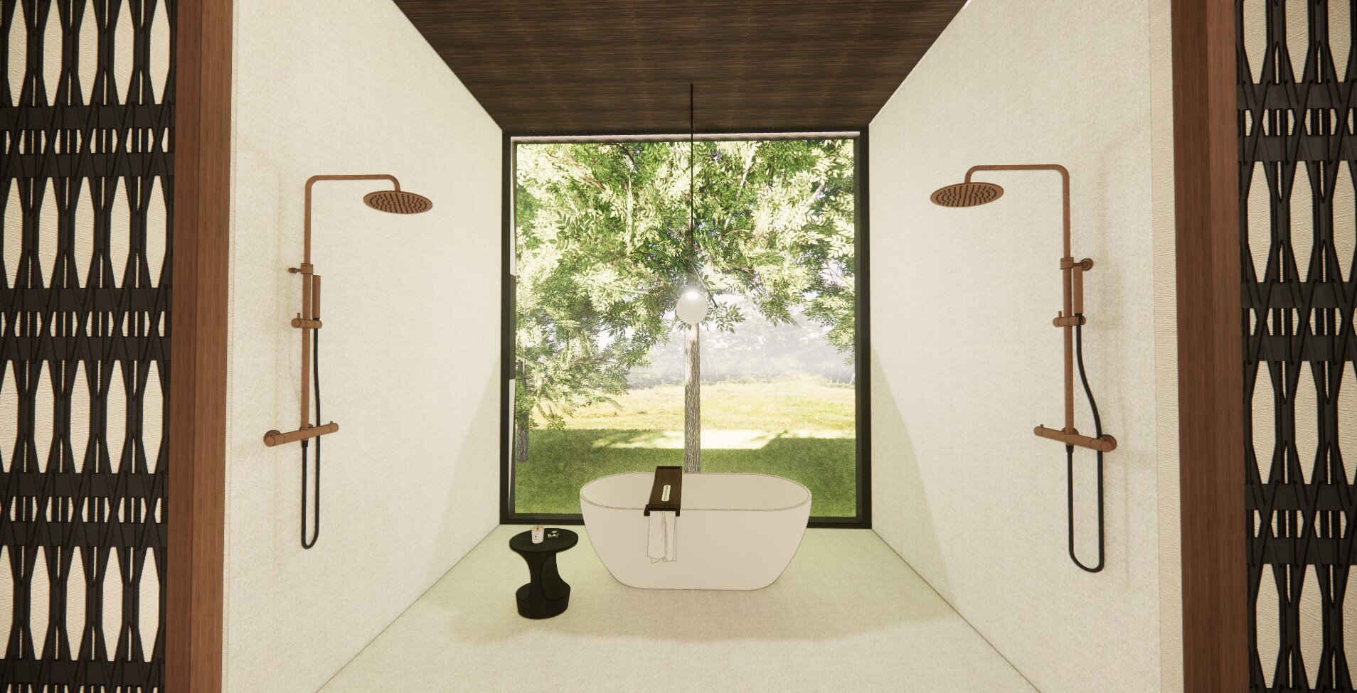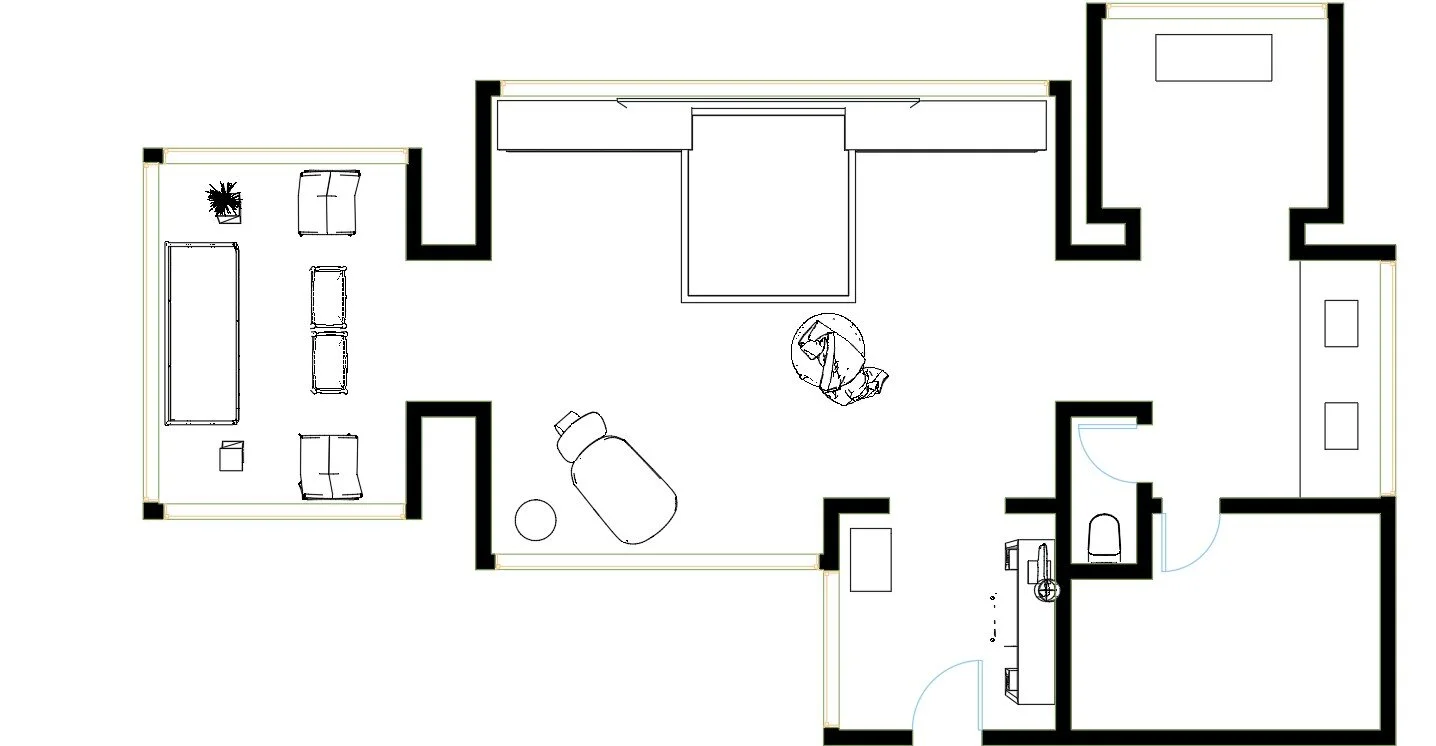Yang Residence
Residential
Foyer, Main Bedroom, Seating Area, Bathroom
Banff, Canada
AutoCAD, Revit, Sketch-Up, Photoshop



Floor - Plan
The Yang Residence is located in Banff, Canada. This home is designed for clients Lee and Serena. Lee is a neurosurgeon and Serena is a therapist. The couple recently married and are homeowners in NYC. The couple has a golden doodle named Bear.
Lee loves a mixture of modern and Korean design. Serena also adores modern design but requested to have warmth added to their space. The couple expressed their love for nature and wanted to feel surrounded by it. Lee and Serena preferred to have a neutral color palette throughout their space.

Foyer
The design for the foyer is the starting point for the rest of the suite. Walking into the foyer will have you a sense of peace and tranquility.
The pieces selected for this space is to compliment the serene nature outside. There are many windows throughout the space and it was important to have a neutral color palette to not overwhelm the atmosphere.
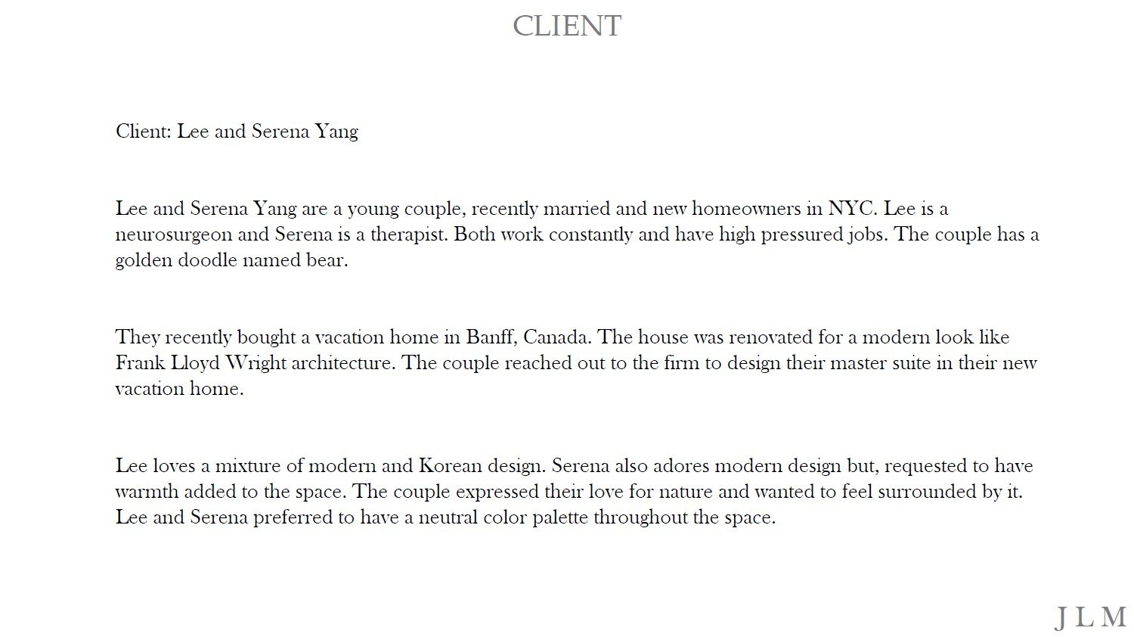

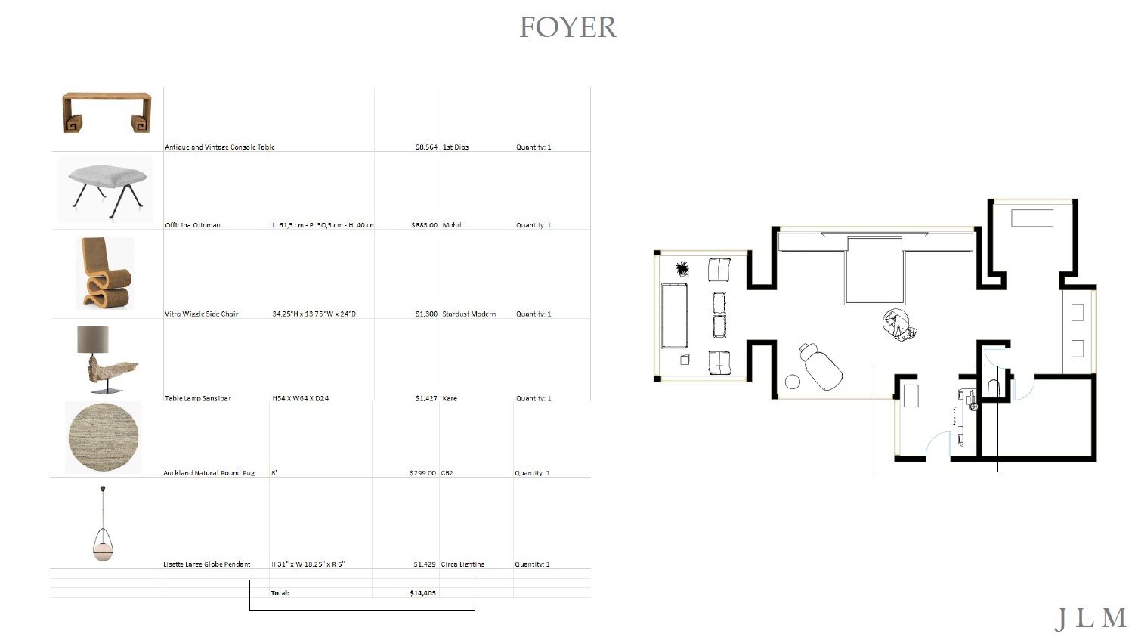
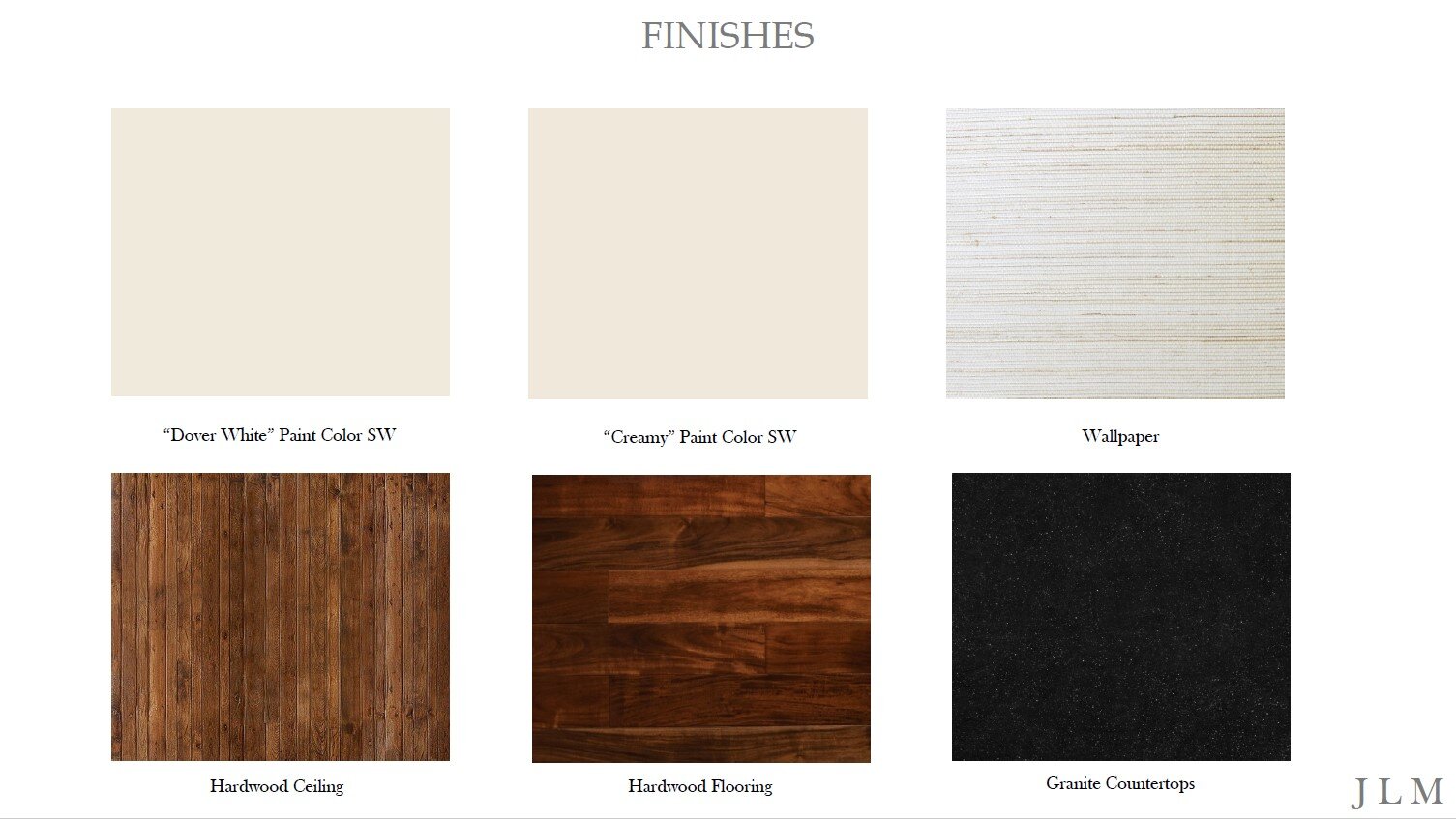
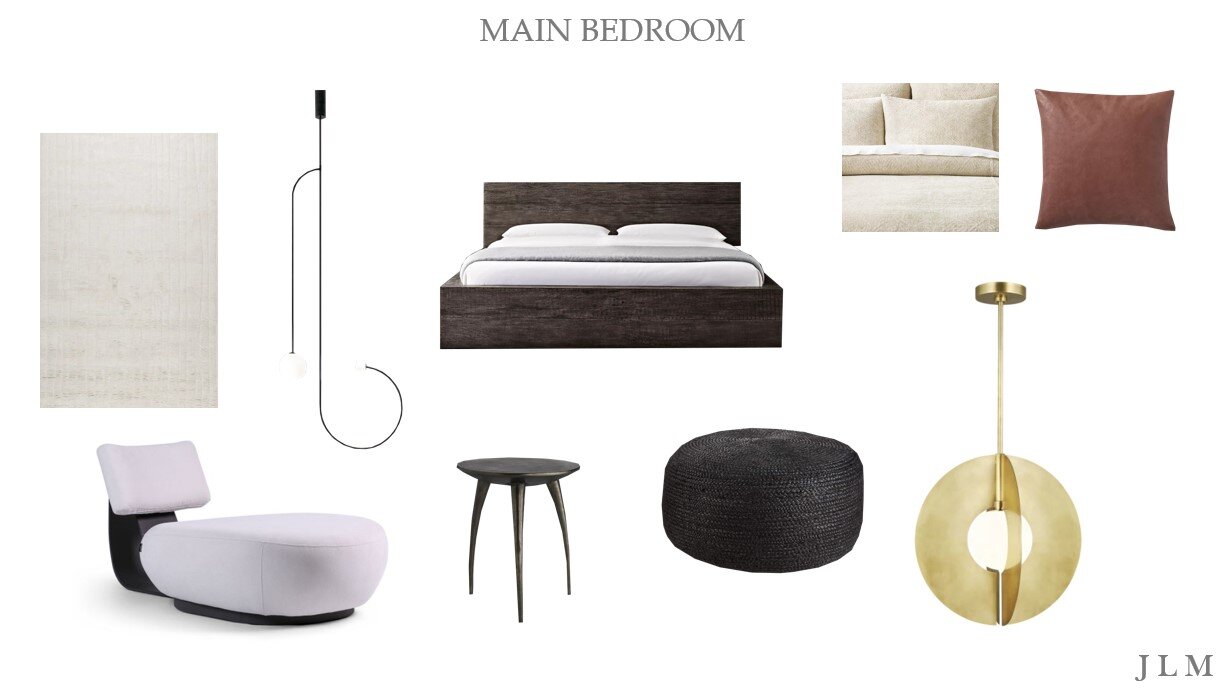
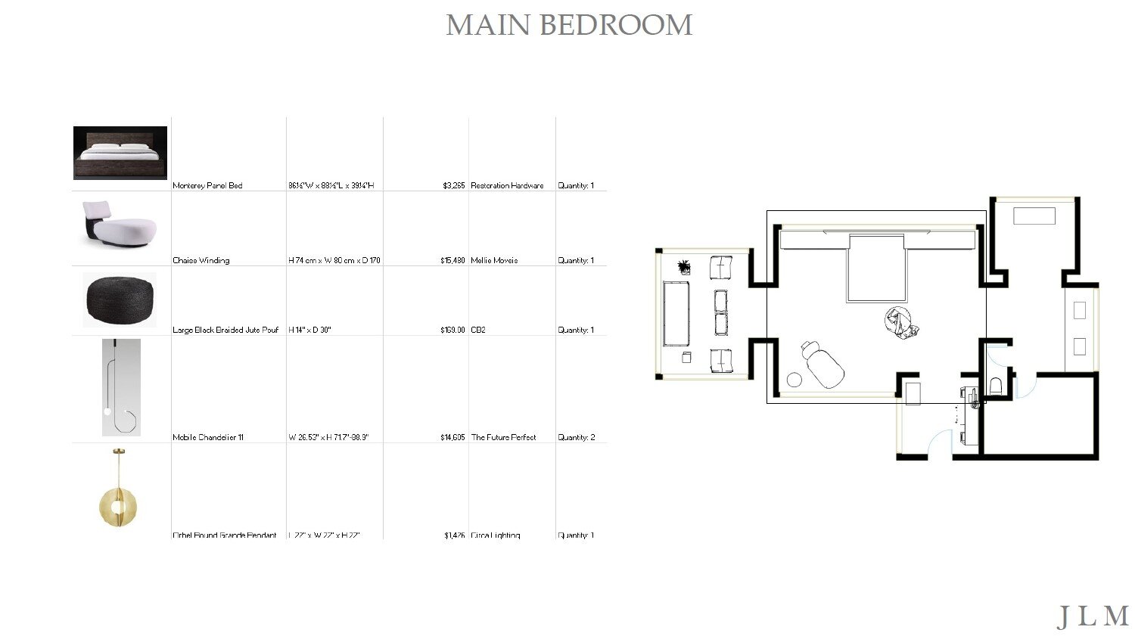
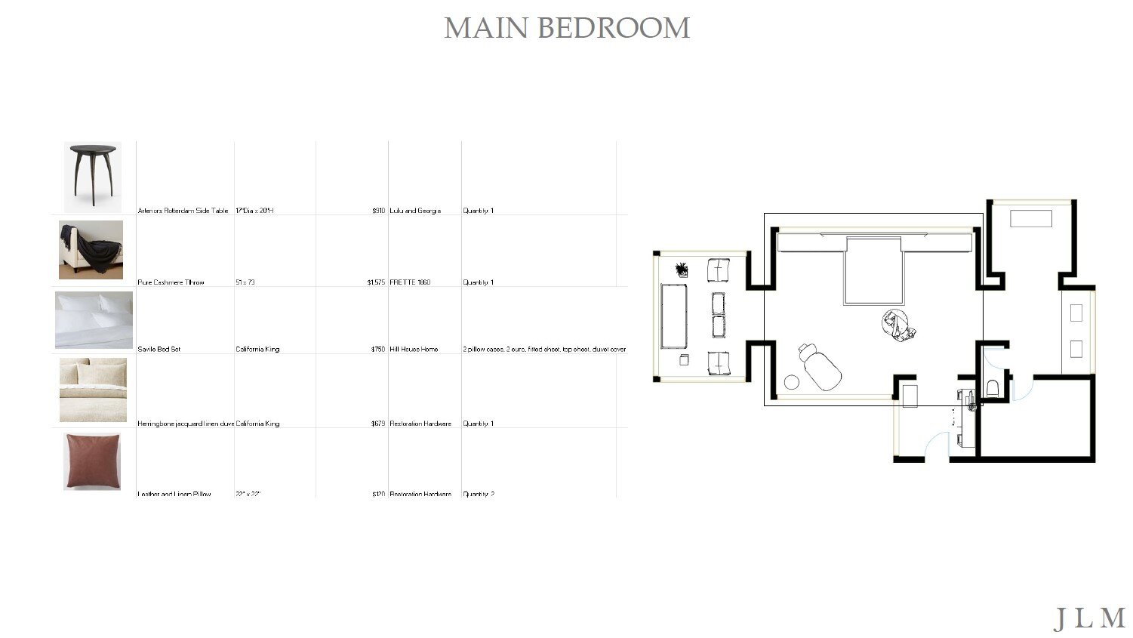
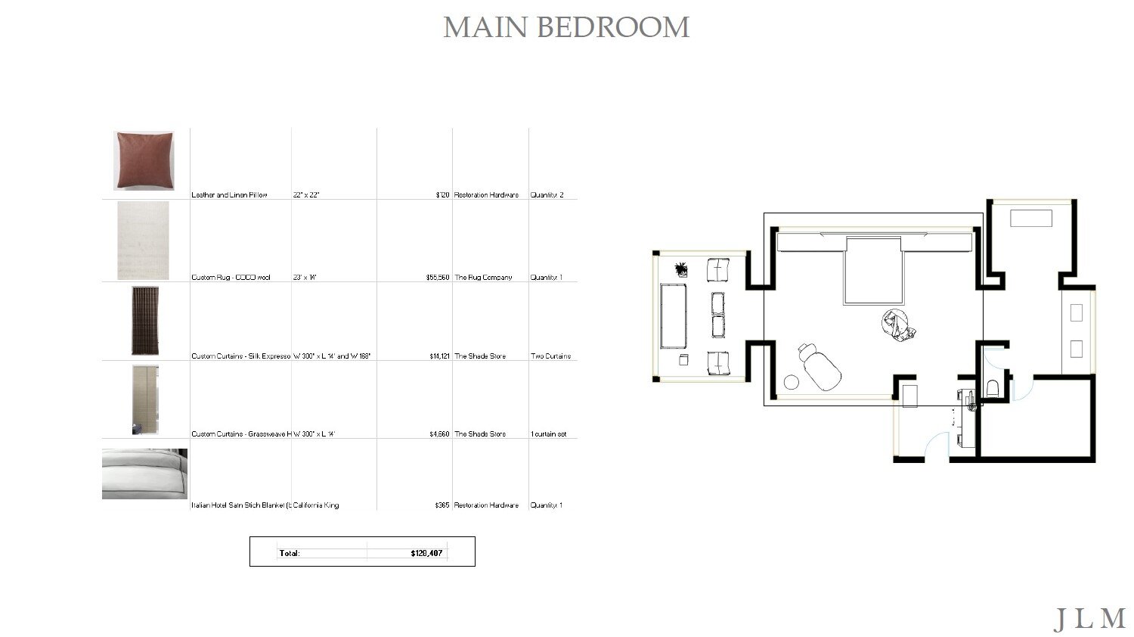

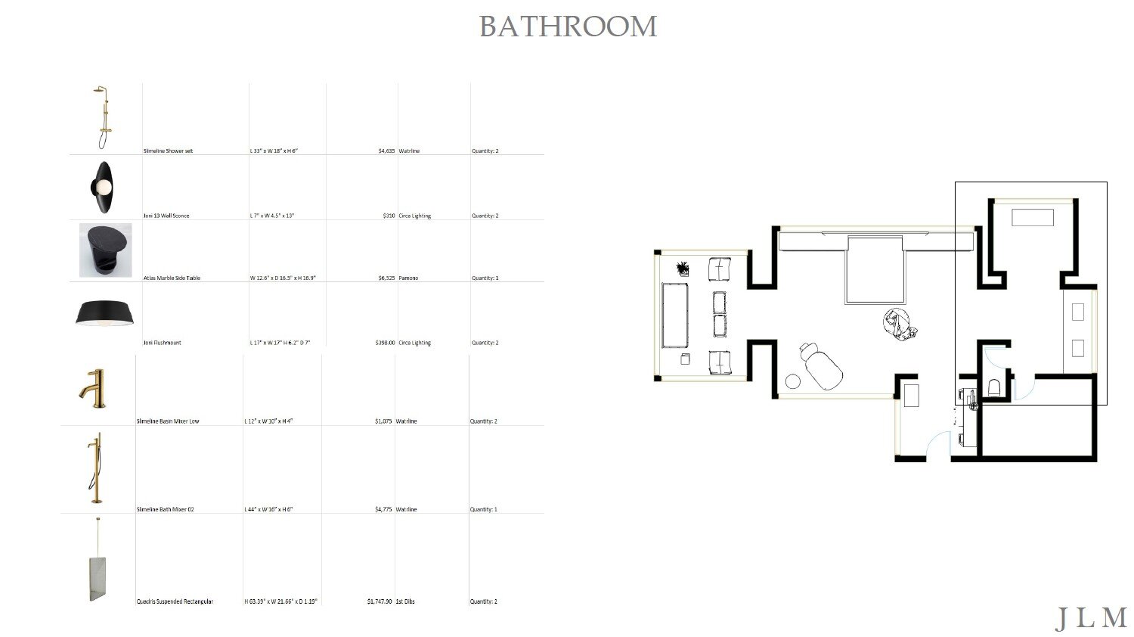
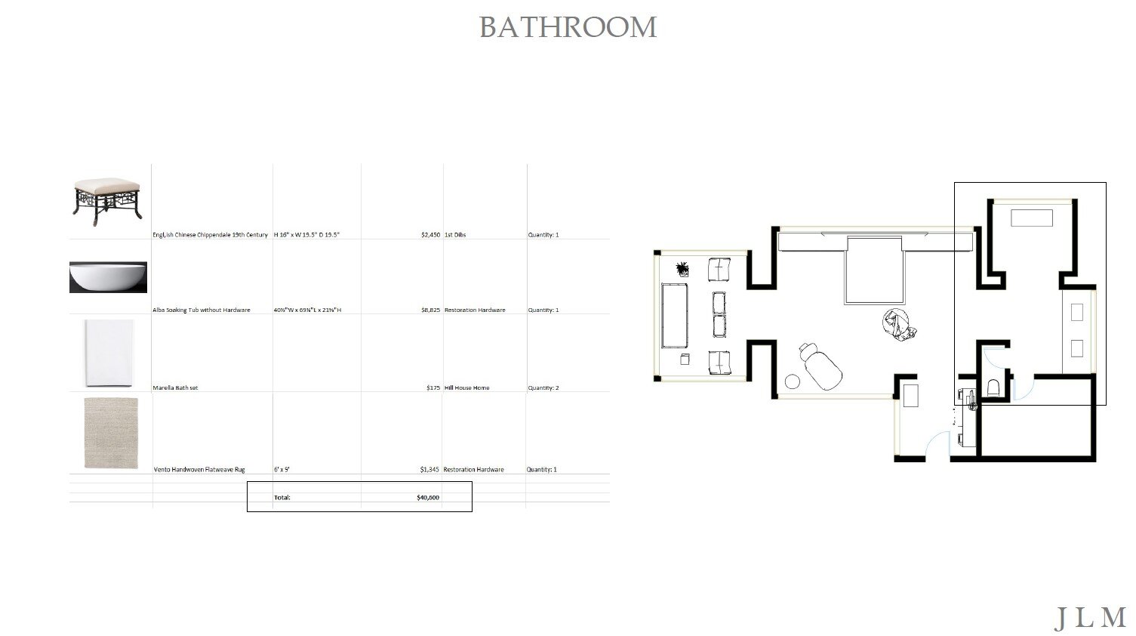
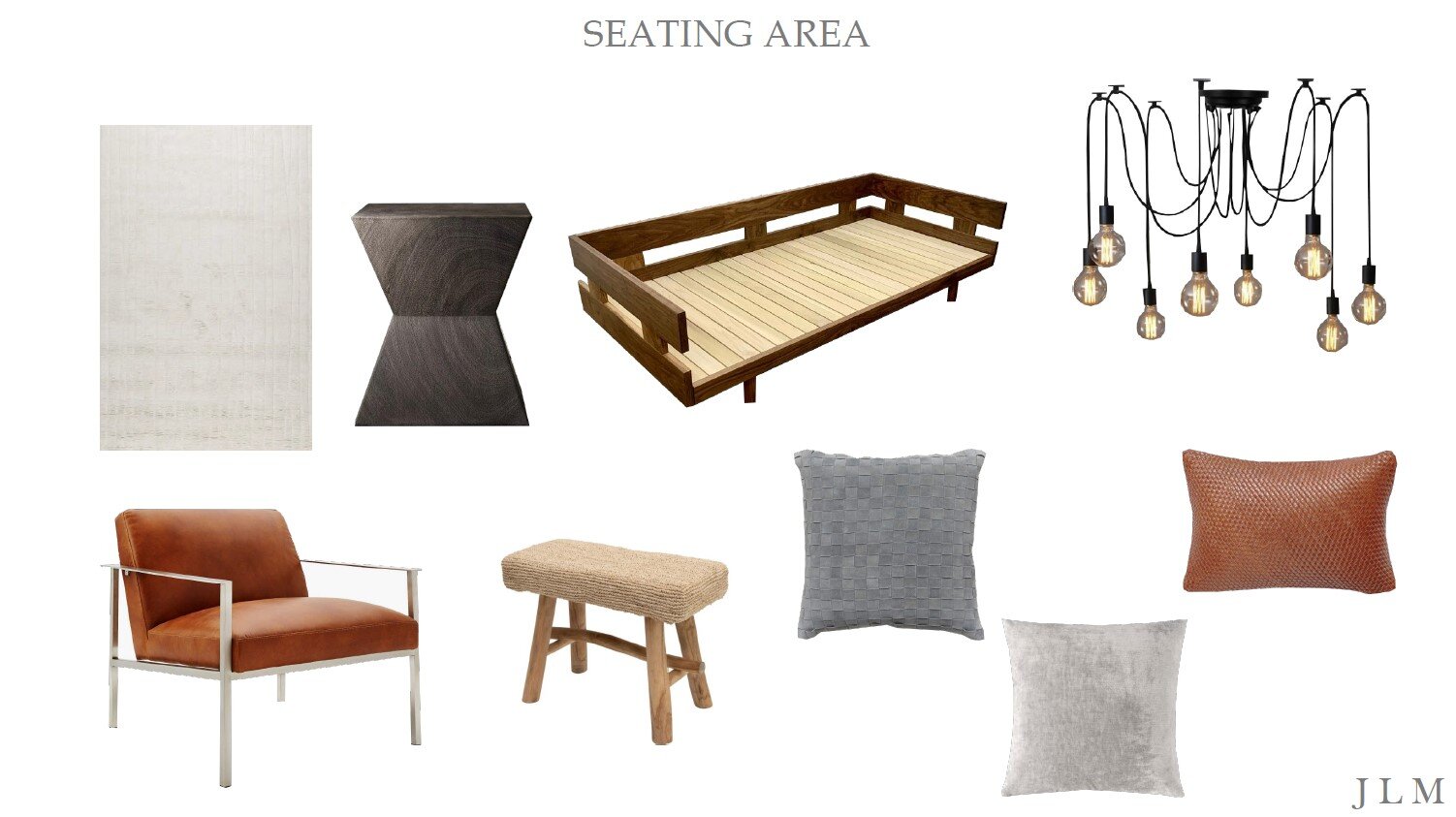
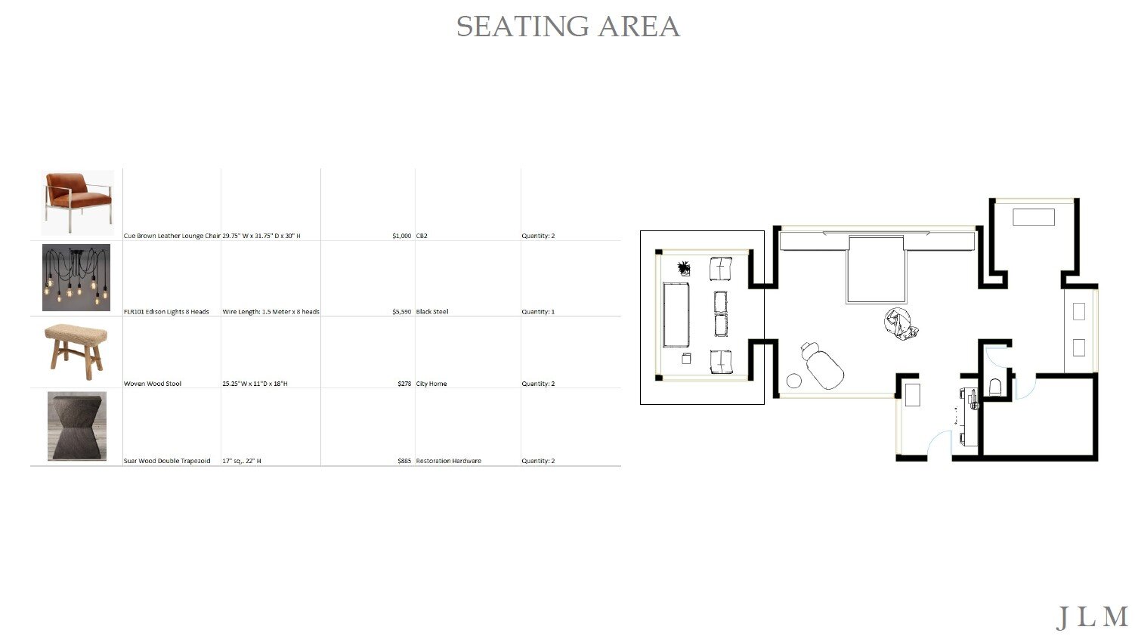
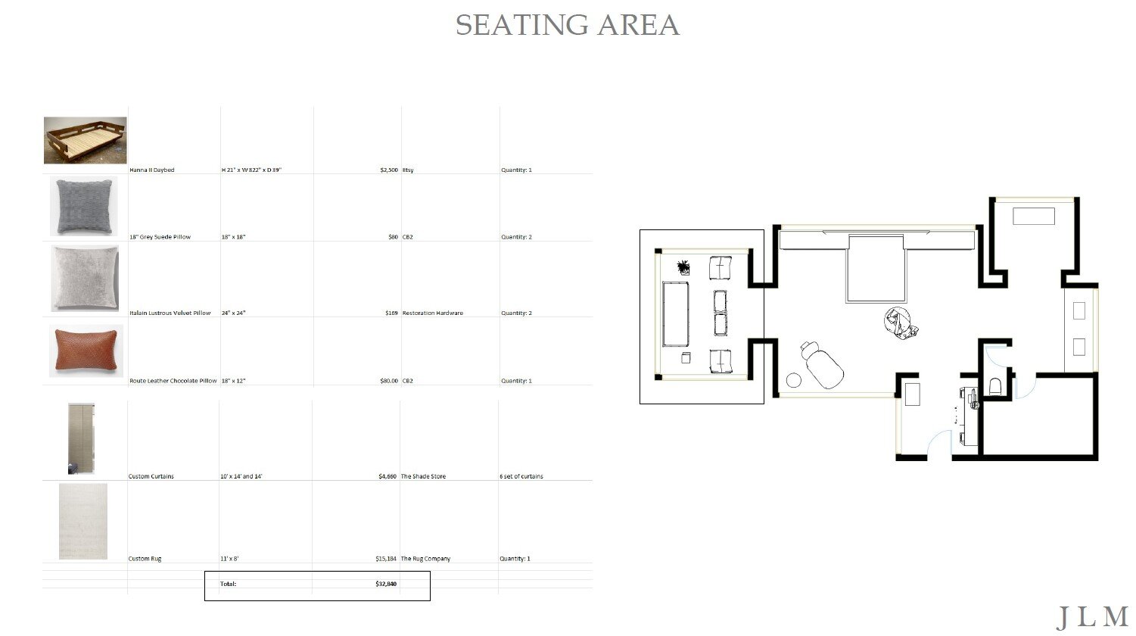

Seating Area
The design goal for the seating area is to have a relaxing getaway. You may already think that the suite is a getaway, but the seating area is separate from the suite itself. The neutral color palette also follows into this room.
Just like throughout the entire suite there are several windows that showcase the beautiful nature outside. In the seating area, there are clear framed pictures that give an illusion as it being a wall, but it is a window. The chandelier is in resemblance to dangling tree branches. The textures in the shades, flooring, ceiling, chairs, benches, etc. and adds more refined organic detail and elevates the room.
